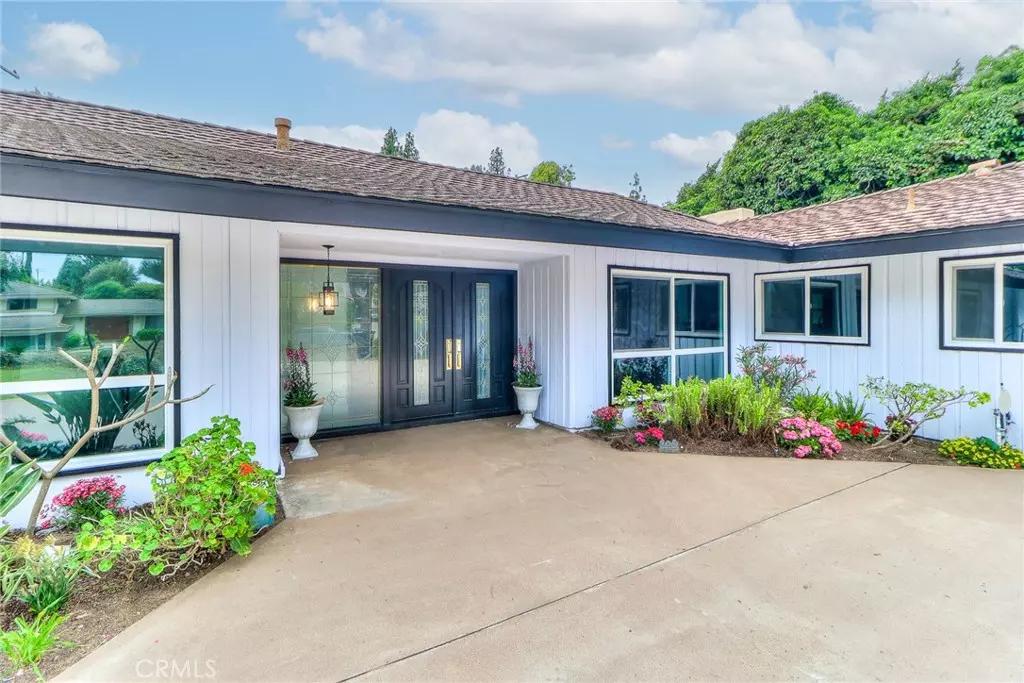$1,830,000
$1,899,900
3.7%For more information regarding the value of a property, please contact us for a free consultation.
4 Beds
3 Baths
2,514 SqFt
SOLD DATE : 11/05/2025
Key Details
Sold Price $1,830,000
Property Type Single Family Home
Sub Type Single Family Residence
Listing Status Sold
Purchase Type For Sale
Square Footage 2,514 sqft
Price per Sqft $727
MLS Listing ID CV25100080
Sold Date 11/05/25
Bedrooms 4
Full Baths 2
Half Baths 1
Construction Status Updated/Remodeled
HOA Y/N No
Year Built 1963
Lot Size 0.381 Acres
Property Sub-Type Single Family Residence
Property Description
Welcome to this beautifully remodeled one-story ranch-style home, ideally situated in the heart of Sunny Hills Estates. Bathed in natural light, the interior has been tastefully upgraded with a modern, upscale design that blends comfort and elegance. Enjoy tranquil views from every room and a unique, inviting floor plan that offers both flexibility and sophistication.The home welcomes you with a striking leaded-glass double door entry that opens to a refined foyer, setting the tone for the rest of this upscale retreat. The open-concept layout flows seamlessly between the living room, dining room, kitchen, and family room—anchored by a stylish fireplace and perfect for both everyday living and entertaining. The living, dining, and kitchen areas boast stunning views of the sparkling pool, enhancing the serene atmosphere.The chef-inspired kitchen is a standout, featuring sleek modern cabinetry, quartz-style countertops and backsplashes, and a waterfall-edge breakfast counter with seating. Recessed lighting and high-end flooring are found throughout the home, adding to its contemporary charm. All four bedrooms have been thoughtfully remodeled with custom finishes. The spacious primary suite offers oversized double closets, recessed lighting, and double French doors leading to the in-ground pool and spa. The luxurious en-suite bathroom includes dual sinks, a freestanding soaking tub, a separate shower, and high-tech LED mirrors with anti-fog features. Bedrooms two, three, and four are generously sized and feature large windows, recessed lighting, and stylish Japanese-style shoji closet doors. The hallway bathroom is equally impressive, offering quartz-style counters, a modern shower, a separate toilet room, and direct access to the side yard. An additional powder room off the kitchen includes a sleek vessel sink. Step outside to an elegant, low-maintenance backyard oasis with expansive concrete decking, ideal for relaxing, entertaining, or grilling by the pool. The gated pool and spa area sits on an elevated lot, offering both privacy and style. A spacious laundry room with quartz-style counters, a sink, and ample storage completes the home.
Located near Laguna Lake and the Fullerton Loop's hiking, biking, and equestrian trails, this executive estate also benefits from being in an award-winning school district. No HOA or Mello-Roos. A true must-see!
Location
State CA
County Orange
Area 83 - Fullerton
Rooms
Main Level Bedrooms 4
Interior
Interior Features Breakfast Bar, Separate/Formal Dining Room, Open Floorplan, Quartz Counters, Recessed Lighting, All Bedrooms Down, Bedroom on Main Level, Entrance Foyer, Main Level Primary
Heating Forced Air
Cooling Central Air
Flooring Laminate
Fireplaces Type Family Room
Fireplace Yes
Appliance Dishwasher, Gas Cooktop, Microwave, Range Hood, Water Heater
Laundry Inside, Laundry Room
Exterior
Garage Spaces 2.0
Garage Description 2.0
Pool In Ground, Private
Community Features Street Lights
Utilities Available Electricity Connected, Natural Gas Connected, Sewer Connected, Water Connected
View Y/N Yes
View Neighborhood
Porch Covered, Patio
Total Parking Spaces 2
Private Pool Yes
Building
Lot Description Front Yard, Landscaped, Sprinkler System
Story 1
Entry Level One
Sewer Public Sewer
Water Public
Level or Stories One
New Construction No
Construction Status Updated/Remodeled
Schools
High Schools Sunny Hills
School District Fullerton Joint Union High
Others
Senior Community No
Tax ID 29214102
Security Features Carbon Monoxide Detector(s),Smoke Detector(s)
Acceptable Financing Cash, Conventional, Contract, FHA, Fannie Mae, VA Loan
Listing Terms Cash, Conventional, Contract, FHA, Fannie Mae, VA Loan
Financing Conventional
Special Listing Condition Standard
Read Less Info
Want to know what your home might be worth? Contact us for a FREE valuation!

Our team is ready to help you sell your home for the highest possible price ASAP

Bought with Daniel Lee Dream ERE

GET MORE INFORMATION
- Alpine Homes For Sale
- Bonita Homes for Sale
- Jamul Homes for Sale
- El Cajon Homes for Sale
- Lakeside Homes for Sale
- La Mesa Homes for Sale
- Chula Vista Homes for Sale
- Lemon Grove Homes for Sale
- Santee Homes for Sale
- Spring Valley Homes for Sale
- Descanso Homes for Sale
- Serra Mesa Homes for Sale
- Clairmont Homes for Sale







