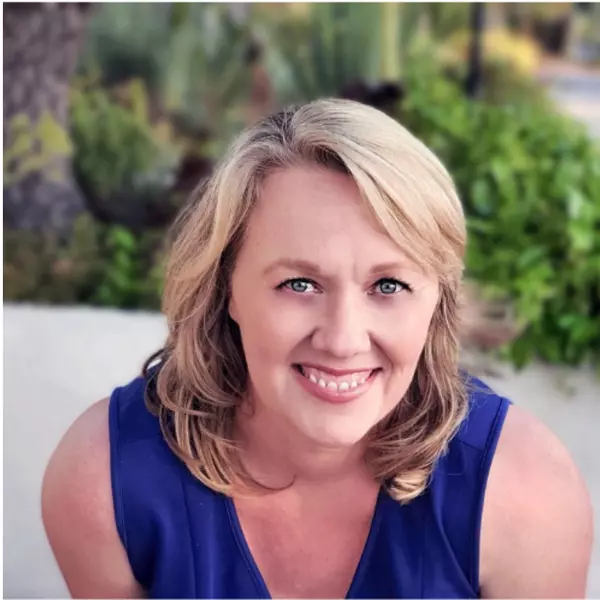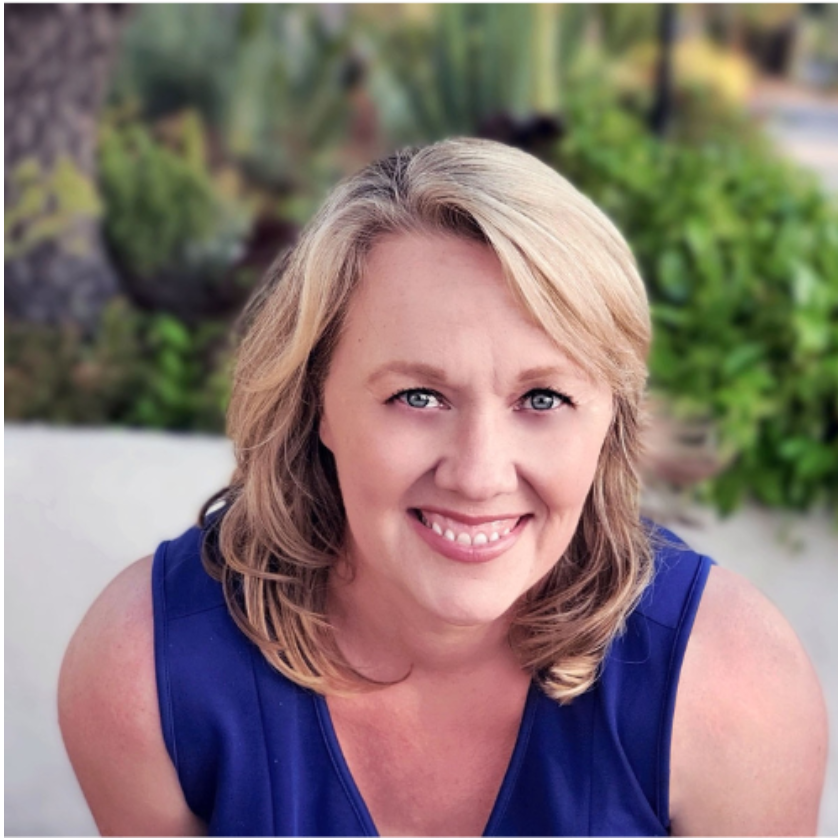$882,000
$899,000
1.9%For more information regarding the value of a property, please contact us for a free consultation.
5 Beds
4 Baths
2,496 SqFt
SOLD DATE : 09/08/2025
Key Details
Sold Price $882,000
Property Type Single Family Home
Sub Type Single Family Residence
Listing Status Sold
Purchase Type For Sale
Square Footage 2,496 sqft
Price per Sqft $353
Subdivision Custom Canyon Country 1 (Ccan1)
MLS Listing ID WS25120899
Sold Date 09/08/25
Bedrooms 5
Full Baths 4
HOA Fees $181/mo
HOA Y/N Yes
Year Built 2021
Lot Size 0.672 Acres
Property Sub-Type Single Family Residence
Property Description
Welcome to this beautifully maintained and move-in-ready Toll Brothers home, offering 5 bedrooms and 4 full bathrooms in a highly desirable gated community with resort-style amenities, including a pool, spa, and BBQ area. Designed for modern living, this home features an open-concept layout with a bright great room that flows effortlessly into a gourmet kitchen with quartz countertops, a large center island, and plenty of cabinetry—perfect for both everyday life and entertaining. On the main level, a full bedroom and bathroom provide a great option for guests or multi-generational living. Upstairs, you'll find four additional bedrooms and a spacious loft area, ideal for a home office, playroom, gym, or even a potential sixth bedroom. The primary suite includes a large walk-in shower and dual-sink vanity, offering comfort and functionality in a clean, contemporary design. A wide panel sliding door leads to a private, low-maintenance backyard, perfect for pets, relaxation, or outdoor gatherings. Conveniently located near shopping, dining, parks, and top-rated schools—and with NO Mello-Roos—this home offers a rare combination of space, location, and value in a secure and well-kept community. Don't miss this incredible opportunity to make it yours!
Location
State CA
County Los Angeles
Area Can1 - Canyon Country 1
Rooms
Main Level Bedrooms 1
Interior
Interior Features Loft, Primary Suite, Walk-In Closet(s)
Heating Solar
Cooling Central Air
Flooring Carpet, Tile
Fireplaces Type None
Fireplace No
Laundry Upper Level
Exterior
Garage Spaces 2.0
Garage Description 2.0
Pool Association
Community Features Street Lights, Suburban, Sidewalks
Amenities Available Clubhouse, Controlled Access, Fire Pit, Outdoor Cooking Area, Pool, Spa/Hot Tub
View Y/N No
View None
Total Parking Spaces 2
Private Pool No
Building
Story 2
Entry Level Two
Sewer Public Sewer
Water Public
Level or Stories Two
New Construction No
Schools
School District William S. Hart Union
Others
HOA Name Plum Canyon Estate Community Association
Senior Community No
Tax ID 2812117104
Acceptable Financing Cash, Cash to New Loan
Green/Energy Cert Solar
Listing Terms Cash, Cash to New Loan
Financing Cash to New Loan
Special Listing Condition Standard
Read Less Info
Want to know what your home might be worth? Contact us for a FREE valuation!

Our team is ready to help you sell your home for the highest possible price ASAP

Bought with Aaron Rodriguez NextHome Real Estate Rockstars

GET MORE INFORMATION
- Alpine Homes For Sale
- Bonita Homes for Sale
- Jamul Homes for Sale
- El Cajon Homes for Sale
- Lakeside Homes for Sale
- La Mesa Homes for Sale
- Chula Vista Homes for Sale
- Lemon Grove Homes for Sale
- Santee Homes for Sale
- Spring Valley Homes for Sale
- Descanso Homes for Sale
- Serra Mesa Homes for Sale
- Clairmont Homes for Sale







