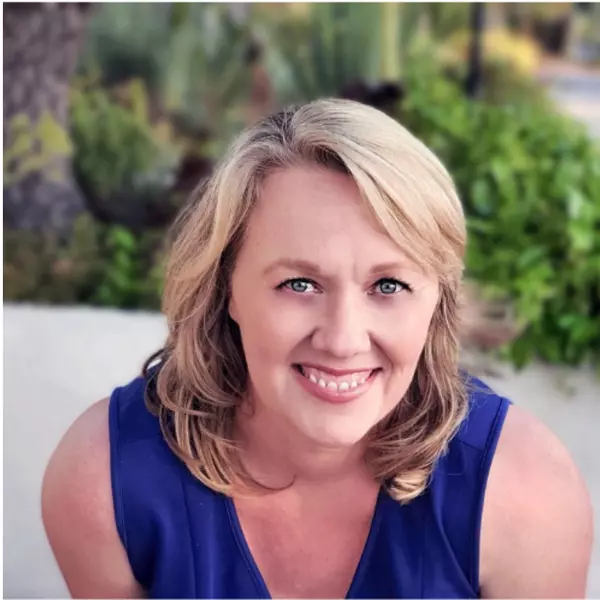$560,000
$560,000
For more information regarding the value of a property, please contact us for a free consultation.
3 Beds
3 Baths
2,664 SqFt
SOLD DATE : 07/24/2025
Key Details
Sold Price $560,000
Property Type Single Family Home
Sub Type Single Family Residence
Listing Status Sold
Purchase Type For Sale
Square Footage 2,664 sqft
Price per Sqft $210
MLS Listing ID SR25040771
Sold Date 07/24/25
Bedrooms 3
Full Baths 3
Condo Fees $100
HOA Fees $100/mo
HOA Y/N Yes
Year Built 2007
Lot Size 8,563 Sqft
Property Sub-Type Single Family Residence
Property Description
Stunning 2-Story Home with Premium Features & Thoughtful Upgrades! Welcome to this beautifully upgraded two-story home, offering modern comforts and exceptional functionality! The spacious floor plan includes a large loft, den/office area, and a master suite with a private sitting area and double fireplace—perfect for relaxation. The chef's kitchen boasts sealed granite countertops, stainless steel appliances, a 4-burner gas cooktop, and a large 4' x 7' granite island with electrical outlets. The LED lighting and elegant plantation shutters throughout add a touch of sophistication. Enjoy year-round comfort with a dual-zone HVAC system, Wi-Fi thermostats, and Hunter Douglas ceiling fans with remote controls in every bedroom. The garage is a dream space, featuring a large gas heater, built-in evaporative cooler, six Safe Racks for overhead storage (up to 3,000 lbs), insulated doors, and a sleek epoxy-coated floor. Outdoor living is just as impressive with a concrete back patio slab, natural gas BBQ hookup, and a pool-sized partial cul-de-sac lot with possible gated off-street RV parking. A 6'x8' garden shed with tools is also included for added convenience. Additional highlights include a whole-house fire suppression system, high-speed fiber optic internet availability, an upstairs laundry room with an LG front-load washer and dryer, and a stainless steel fridge with an ice maker in the kitchen. Don't miss out on this well-appointed, move-in-ready home—schedule your tour today!
Location
State CA
County Los Angeles
Area Lac - Lancaster
Zoning LCA22*
Interior
Interior Features All Bedrooms Up
Heating Central
Cooling Central Air
Fireplaces Type Family Room, Gas, Primary Bedroom
Fireplace Yes
Laundry Inside
Exterior
Garage Spaces 3.0
Garage Description 3.0
Pool None
Community Features Suburban
Amenities Available Other
View Y/N Yes
View Desert
Total Parking Spaces 3
Private Pool No
Building
Lot Description Front Yard
Story 2
Entry Level Two
Sewer Public Sewer
Water Public
Level or Stories Two
New Construction No
Schools
School District Antelope Valley Union
Others
HOA Name Westside Estates South
Senior Community No
Tax ID 3203057016
Acceptable Financing Cash, Conventional, FHA, VA Loan
Listing Terms Cash, Conventional, FHA, VA Loan
Financing FHA
Special Listing Condition Standard
Read Less Info
Want to know what your home might be worth? Contact us for a FREE valuation!

Our team is ready to help you sell your home for the highest possible price ASAP

Bought with General NONMEMBER NONMEMBER MRML
GET MORE INFORMATION
- Alpine Homes For Sale
- Bonita Homes for Sale
- Jamul Homes for Sale
- El Cajon Homes for Sale
- Lakeside Homes for Sale
- La Mesa Homes for Sale
- Chula Vista Homes for Sale
- Lemon Grove Homes for Sale
- Santee Homes for Sale
- Spring Valley Homes for Sale
- Descanso Homes for Sale
- Serra Mesa Homes for Sale
- Clairmont Homes for Sale







