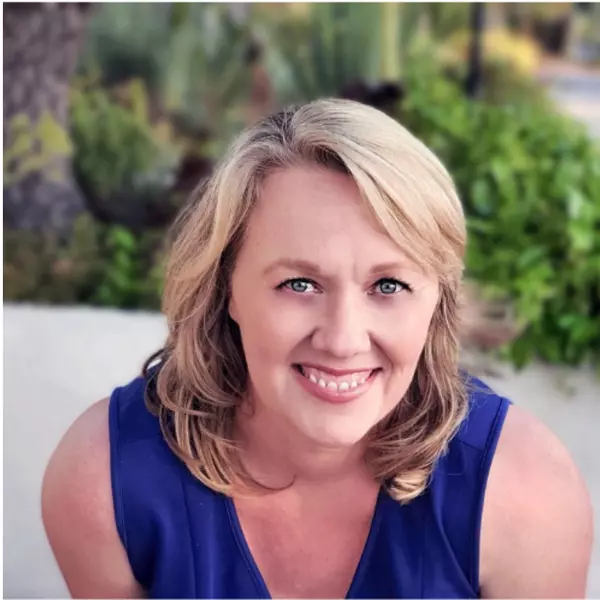$950,000
$978,888
3.0%For more information regarding the value of a property, please contact us for a free consultation.
3 Beds
3 Baths
1,801 SqFt
SOLD DATE : 04/28/2023
Key Details
Sold Price $950,000
Property Type Single Family Home
Sub Type Single Family Residence
Listing Status Sold
Purchase Type For Sale
Square Footage 1,801 sqft
Price per Sqft $527
Subdivision Villa Del Rio Hoa
MLS Listing ID PW23011076
Sold Date 04/28/23
Bedrooms 3
Full Baths 2
Half Baths 1
Construction Status Turnkey
HOA Fees $38/qua
HOA Y/N Yes
Year Built 1987
Lot Size 4,948 Sqft
Property Sub-Type Single Family Residence
Property Description
Wonderful Villa Del Rio Yorba Linda Entertaining Pool Home !
This 3 bd. 2.5 bath home encompasses 1801 sq. ft of family oriented living space. From the curb appeal of terraced and gated front yard through the double door entry you enter to a beautiful foyer. To the left of the foyer you enter the bright Formal Living and Dining areas with their vaulted ceilings, floor to ceiling fireplace, many windows and wonderful wood look tile floors(throughout downstairs). To the right of the foyer you will enter the Family Room that opens to the wonderful kitchen with substantial cabinetry, granite counters, LED lighting, eat at bar and the kitchen nook with windows and slider overlooking the awesome backyard with salt water pool and spa, patios, terraced planters, Bbq/Refrigerator island, TV/Entertainment system and views of the hills. Back inside and from the foyer up the beautiful stairway that lines one side you make your way up to the large landing with cabinetry and two secondary bedrooms with vaulted ceilings, wall mounted TV's, mirrored closet doors and closet organizers. The hall bath has tub/shower combo with rolled stoned tile and beautiful wrought iron mirror. Down the Hall you come to the Main bedroom double door entry that opens to a large bright owners suite with its valued ceiling, wall mounted TV, and slider to the extra large balcony with great views of the hills.The master bath has dual vanities with stone counters, custom wrought iron mirrors and entry to large walk in closet. The custom stone walk-in shower and latrine are located on the opposite side in their own room. Top schools Bryant Ranch, Travis Ranch and Yorba Linda High! easy freeway access, wonderful shopping and entertainment of Savvy Ranch and so much more! Please come see this beauty !
Location
State CA
County Orange
Area 85 - Yorba Linda
Interior
Interior Features Breakfast Bar, Built-in Features, Balcony, Breakfast Area, Block Walls, Ceiling Fan(s), Ceramic Counters, Cathedral Ceiling(s), Separate/Formal Dining Room, Granite Counters, Open Floorplan, Pantry, Stone Counters, Storage, All Bedrooms Up, Entrance Foyer, Primary Suite, Walk-In Closet(s)
Heating Central, Fireplace(s), Natural Gas
Cooling Central Air
Fireplaces Type Living Room
Fireplace Yes
Appliance Dishwasher, Disposal, Microwave, Vented Exhaust Fan, Water To Refrigerator
Laundry Electric Dryer Hookup, Gas Dryer Hookup, In Garage
Exterior
Exterior Feature Barbecue
Parking Features Direct Access, Garage Faces Front, Garage
Garage Spaces 2.0
Garage Description 2.0
Fence Block
Pool Gas Heat, Heated, In Ground, Private, Salt Water
Community Features Biking, Curbs, Foothills, Hiking, Horse Trails, Storm Drain(s), Street Lights, Sidewalks, Park
Amenities Available Management
View Y/N Yes
View Hills, Pool
Roof Type Tile
Porch Concrete, Patio
Total Parking Spaces 2
Private Pool Yes
Building
Lot Description Back Yard, Front Yard, Sprinklers In Rear, Sprinklers In Front, Lawn, Landscaped, Near Park, Walkstreet, Yard
Faces South
Story 2
Entry Level Two
Foundation Slab
Sewer Public Sewer
Water Public
Architectural Style Modern
Level or Stories Two
New Construction No
Construction Status Turnkey
Schools
Elementary Schools Bryant Ranch
Middle Schools Travis Ranch
High Schools Yorba Linda
School District Placentia-Yorba Linda Unified
Others
HOA Name Villa Del Rio HOA
Senior Community No
Tax ID 35311217
Security Features Prewired
Acceptable Financing Cash, Conventional, Cal Vet Loan, 1031 Exchange, FHA, Fannie Mae, Government Loan, USDA Loan, VA Loan
Listing Terms Cash, Conventional, Cal Vet Loan, 1031 Exchange, FHA, Fannie Mae, Government Loan, USDA Loan, VA Loan
Financing Cash
Special Listing Condition Standard
Read Less Info
Want to know what your home might be worth? Contact us for a FREE valuation!

Our team is ready to help you sell your home for the highest possible price ASAP

Bought with Anthony Leocadio Reliance Real Estate Services

GET MORE INFORMATION
- Alpine Homes For Sale
- Bonita Homes for Sale
- Jamul Homes for Sale
- El Cajon Homes for Sale
- Lakeside Homes for Sale
- La Mesa Homes for Sale
- Chula Vista Homes for Sale
- Lemon Grove Homes for Sale
- Santee Homes for Sale
- Spring Valley Homes for Sale
- Descanso Homes for Sale
- Serra Mesa Homes for Sale
- Clairmont Homes for Sale







