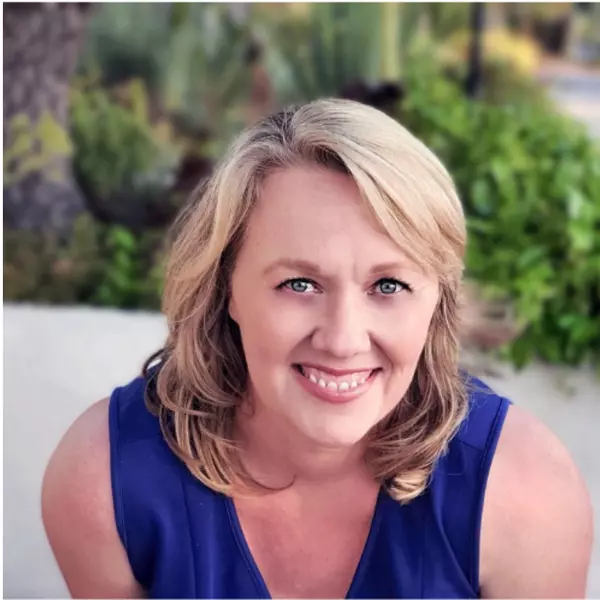$1,350,000
$1,438,000
6.1%For more information regarding the value of a property, please contact us for a free consultation.
4 Beds
3 Baths
2,507 SqFt
SOLD DATE : 02/21/2023
Key Details
Sold Price $1,350,000
Property Type Single Family Home
Sub Type Single Family Residence
Listing Status Sold
Purchase Type For Sale
Square Footage 2,507 sqft
Price per Sqft $538
Subdivision ,The Crossings
MLS Listing ID OC22247281
Sold Date 02/21/23
Bedrooms 4
Full Baths 2
Three Quarter Bath 1
Construction Status Turnkey
HOA Fees $245/mo
HOA Y/N Yes
Year Built 2017
Lot Size 4,403 Sqft
Property Sub-Type Single Family Residence
Property Description
This beautiful 4-bedroom 3-bathroom Toll Brothers Single Family Home is located in the amazing community of Baker Ranch. 23 Umbria has high ceilings and an open floor plan with lots of windows and natural light for comfortable family living. A bedroom on the ground floor can be used for guests, as an office, or for seniors that have trouble climbing stairs. The second floor has three bedrooms including the master as well as a loft and separate laundry room. The entrance to the master suite is separated down an open hallway giving more privacy. There is also a very large walk-in closet. A 2-car garage and parking for an additional two cars in front are removed from the main street down a driveway shared with the neighboring property. The standard homebuilder furnishings that were selected offer a unique opportunity to customize the flooring and bathrooms to the new owner's desires. Similarly, the large backyard and patio offer a lot of potential for customization. In addition, Baker Ranch is a no Mello-Roos community in the heart of Lake Forest and close to Irvine and the Spectrum, as well as the many restaurants and stores in Foothill Ranch. The community of Baker Ranch offers an abundance of amenities including walking trails, clubhouses, pools & spas, outdoor barbecue and picnic areas, as well as play areas and sports courts.
Location
State CA
County Orange
Area Bk - Baker Ranch
Rooms
Main Level Bedrooms 1
Interior
Interior Features Ceiling Fan(s), Eat-in Kitchen, High Ceilings, Open Floorplan, Pantry, Quartz Counters, Recessed Lighting, Storage, Wired for Data, Bedroom on Main Level, Loft, Walk-In Pantry, Walk-In Closet(s)
Heating Central, ENERGY STAR Qualified Equipment, High Efficiency, Zoned
Cooling Central Air, ENERGY STAR Qualified Equipment, High Efficiency, Zoned
Flooring Carpet, Tile
Fireplaces Type None
Fireplace No
Appliance Built-In Range, Convection Oven, Dishwasher, ENERGY STAR Qualified Appliances, ENERGY STAR Qualified Water Heater, Disposal, Gas Range, Gas Water Heater, High Efficiency Water Heater, Hot Water Circulator, Microwave, Refrigerator, Range Hood, Tankless Water Heater, Vented Exhaust Fan, Water To Refrigerator, Water Heater, Dryer, Washer
Laundry Washer Hookup, Electric Dryer Hookup, Gas Dryer Hookup, Inside, Laundry Room, Upper Level
Exterior
Exterior Feature Lighting, Rain Gutters
Parking Features Driveway Level, Door-Single, Driveway, Garage Faces Front, Garage, Garage Door Opener, Shared Driveway
Garage Spaces 2.0
Garage Description 2.0
Fence Block, Excellent Condition, Wood
Pool Community, Heated, In Ground, Lap, Salt Water, Association
Community Features Dog Park, Hiking, Storm Drain(s), Street Lights, Suburban, Sidewalks, Park, Pool
Utilities Available Cable Connected, Electricity Connected, Natural Gas Connected, Phone Connected, Sewer Connected, Water Connected
Amenities Available Bocce Court, Clubhouse, Sport Court, Dog Park, Fire Pit, Maintenance Grounds, Maintenance Front Yard, Outdoor Cooking Area, Barbecue, Picnic Area, Playground, Pickleball, Pool, Spa/Hot Tub, Tennis Court(s), Trail(s)
View Y/N No
View None
Roof Type Spanish Tile
Accessibility None
Porch Concrete, Covered, Patio
Total Parking Spaces 2
Private Pool No
Building
Lot Description Back Yard, Close to Clubhouse, Sprinklers In Front, Level, Near Park, Street Level, Yard
Faces Southwest
Story Two
Entry Level Two
Foundation Slab
Sewer Public Sewer
Water Public
Architectural Style Spanish
Level or Stories Two
New Construction No
Construction Status Turnkey
Schools
School District Saddleback Valley Unified
Others
HOA Name Baker Ranch HOA
Senior Community No
Tax ID 61064138
Security Features Prewired,Security System,Carbon Monoxide Detector(s),Fire Detection System,Fire Sprinkler System,Smoke Detector(s)
Acceptable Financing Conventional
Listing Terms Conventional
Financing Conventional
Special Listing Condition Standard
Read Less Info
Want to know what your home might be worth? Contact us for a FREE valuation!

Our team is ready to help you sell your home for the highest possible price ASAP

Bought with Ophelia Wilson Compass

GET MORE INFORMATION
- Alpine Homes For Sale
- Bonita Homes for Sale
- Jamul Homes for Sale
- El Cajon Homes for Sale
- Lakeside Homes for Sale
- La Mesa Homes for Sale
- Chula Vista Homes for Sale
- Lemon Grove Homes for Sale
- Santee Homes for Sale
- Spring Valley Homes for Sale
- Descanso Homes for Sale
- Serra Mesa Homes for Sale
- Clairmont Homes for Sale







