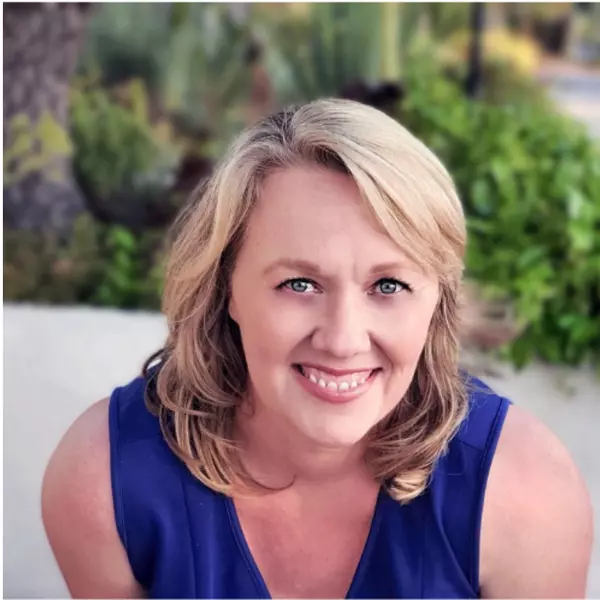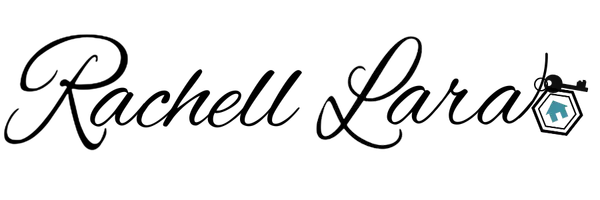$726,650
$729,900
0.4%For more information regarding the value of a property, please contact us for a free consultation.
3 Beds
2 Baths
1,630 SqFt
SOLD DATE : 01/20/2023
Key Details
Sold Price $726,650
Property Type Single Family Home
Sub Type Single Family Residence
Listing Status Sold
Purchase Type For Sale
Square Footage 1,630 sqft
Price per Sqft $445
MLS Listing ID CV22248942
Sold Date 01/20/23
Bedrooms 3
Full Baths 2
Construction Status Updated/Remodeled,Turnkey
HOA Y/N No
Year Built 1973
Lot Size 7,200 Sqft
Property Sub-Type Single Family Residence
Property Description
This gorgeous single story remodeled home is located in the heart of Rancho Cucamonga! This home has 3 Bedrooms, 2 Baths with an Open Floor Plan and Entertainer's Delight kitchen! Beautiful Quartz countertops, deep basin sink, buffet counter, plenty of storage space and a large island perfect for family gatherings. Has a breakfast nook, and family room with fireplace and large living room off of the Kitchen. The Master Bath boasts a large walk in shower with multiple jets! Master Bedroom has large closet and slider out to back patio. Indoor Laundry with a folding counter and storage. Some added features include front porch with city views, tankless water heater, whole house fan, and smart thermostat. The backyard has a covered patio with lots of privacy. 2 car detached garage with a layout perfect for casita or ADU if needed. And large side RV parking area! Great location; close to schools, shopping, restaurants and easy access to freeways. Great property! Welcome Home!
Location
State CA
County San Bernardino
Area 688 - Rancho Cucamonga
Rooms
Main Level Bedrooms 3
Interior
Interior Features Breakfast Bar, Eat-in Kitchen, Open Floorplan, Pantry, Quartz Counters, Recessed Lighting, Storage, Primary Suite
Heating Central, Forced Air
Cooling Central Air, Whole House Fan
Flooring Carpet, Tile
Fireplaces Type Family Room, Raised Hearth
Fireplace Yes
Appliance Dishwasher, Disposal, Gas Range, Ice Maker, Microwave, Tankless Water Heater
Laundry Washer Hookup, Gas Dryer Hookup, Inside
Exterior
Parking Features Concrete, Door-Single, Garage, Garage Door Opener, Gated, Paved, RV Access/Parking
Garage Spaces 2.0
Garage Description 2.0
Pool None
Community Features Biking, Park, Storm Drain(s), Street Lights, Suburban, Sidewalks
Utilities Available Cable Available, Electricity Connected, Natural Gas Connected, Sewer Connected, Water Connected
View Y/N Yes
View City Lights, Mountain(s), Neighborhood
Roof Type Composition
Accessibility Grab Bars
Porch Concrete, Covered, Front Porch, Open, Patio
Total Parking Spaces 2
Private Pool No
Building
Lot Description Back Yard, Front Yard, Sprinklers In Rear, Sprinklers In Front, Lawn, Landscaped, Sprinkler System
Story 1
Entry Level One
Foundation Raised
Sewer Public Sewer
Water Public
Architectural Style Traditional
Level or Stories One
New Construction No
Construction Status Updated/Remodeled,Turnkey
Schools
Elementary Schools Jasper
Middle Schools Alta Loma
High Schools Alta Loma
School District Alta Loma
Others
Senior Community No
Tax ID 0202372200000
Security Features Carbon Monoxide Detector(s),Smoke Detector(s)
Acceptable Financing Cash, Cash to New Loan, Conventional, Cal Vet Loan, FHA
Listing Terms Cash, Cash to New Loan, Conventional, Cal Vet Loan, FHA
Financing Conventional
Special Listing Condition Standard
Read Less Info
Want to know what your home might be worth? Contact us for a FREE valuation!

Our team is ready to help you sell your home for the highest possible price ASAP

Bought with Holly Flores Einstein Realty

GET MORE INFORMATION
- Alpine Homes For Sale
- Bonita Homes for Sale
- Jamul Homes for Sale
- El Cajon Homes for Sale
- Lakeside Homes for Sale
- La Mesa Homes for Sale
- Chula Vista Homes for Sale
- Lemon Grove Homes for Sale
- Santee Homes for Sale
- Spring Valley Homes for Sale
- Descanso Homes for Sale
- Serra Mesa Homes for Sale
- Clairmont Homes for Sale







