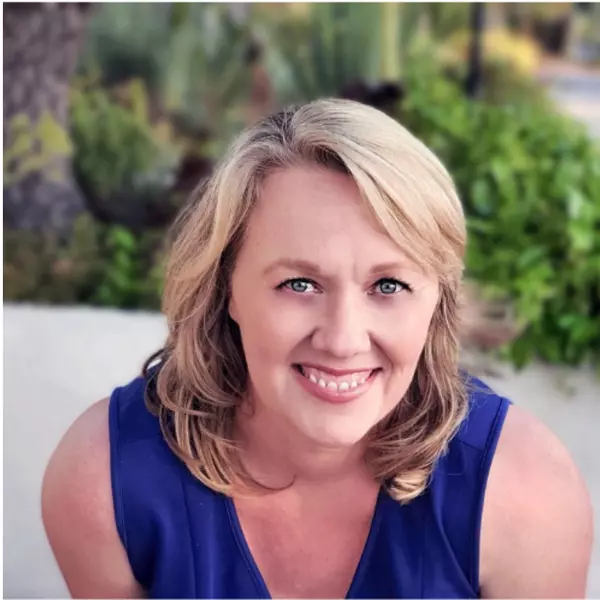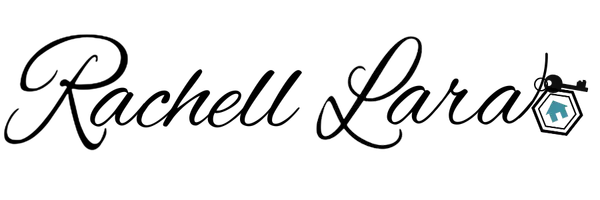$538,000
$599,950
10.3%For more information regarding the value of a property, please contact us for a free consultation.
4 Beds
2 Baths
1,616 SqFt
SOLD DATE : 01/18/2023
Key Details
Sold Price $538,000
Property Type Single Family Home
Sub Type Single Family Residence
Listing Status Sold
Purchase Type For Sale
Square Footage 1,616 sqft
Price per Sqft $332
MLS Listing ID CV22249423
Sold Date 01/18/23
Bedrooms 4
Full Baths 2
Construction Status Additions/Alterations,Repairs Cosmetic
HOA Y/N No
Year Built 1977
Lot Size 8,119 Sqft
Property Sub-Type Single Family Residence
Property Description
Welcome home to 7608 Hyssop Drive. This is a great opportunity to buy in a desirable, established neighborhood and add value with a little sweat equity. This single level, corner lot home features 4 bedrooms, 2 baths, and a permitted 400sf family room off the back of the home. There is a formal living room, cozy dining room, and galley style kitchen. Parking for 3 available on the concrete front driveway plus an additional 2 inside the attached garage with direct access. Additional property features include Milgard dual pane windows, central heating & air conditioning, newer hot water heater, newer garage door with automatic opener, and laminate flooring. RV/boat/toy possible parking is available at the back of the property and is accessible from Candlewood through the wood gate. Concrete block perimeter fencing surrounds the pool sized corner lot. This property is conveniently located near the 210 freeway via Day Creek or Milliken and the 15 freeway via Foothill Blvd or Base Line Road. Victoria Gardens is less than 1 mile away where you have plenty of shopping, dining, and entertainment options. Catch a Quakes game at nearby LoanMart Field (1 mile away), a concert at Toyota Arena (4 miles away), or a NASCAR race at Auto Club Speedway (5 miles away). Opportunity is knocking.
Location
State CA
County San Bernardino
Area 688 - Rancho Cucamonga
Rooms
Main Level Bedrooms 4
Interior
Interior Features Separate/Formal Dining Room, All Bedrooms Down
Heating Central
Cooling Central Air, Wall/Window Unit(s)
Flooring Laminate
Fireplaces Type None
Fireplace No
Laundry In Garage
Exterior
Parking Features Boat, Concrete, Direct Access, Driveway, Garage Faces Front, Garage, See Remarks
Garage Spaces 2.0
Garage Description 2.0
Fence Block, Wood
Pool None
Community Features Curbs, Gutter(s), Street Lights, Sidewalks
Utilities Available Cable Connected, Electricity Connected, Natural Gas Connected, Sewer Connected, Water Connected
View Y/N Yes
View Mountain(s), Peek-A-Boo
Roof Type Asphalt,Composition,Shingle
Total Parking Spaces 5
Private Pool No
Building
Lot Description Back Yard, Corner Lot, Front Yard
Faces East
Story 1
Entry Level One
Foundation Slab
Sewer Public Sewer
Water Public
Architectural Style Ranch
Level or Stories One
New Construction No
Construction Status Additions/Alterations,Repairs Cosmetic
Schools
School District Chaffey Joint Union High
Others
Senior Community No
Tax ID 1090281300000
Acceptable Financing Cash, Conventional, Fannie Mae, Freddie Mac
Listing Terms Cash, Conventional, Fannie Mae, Freddie Mac
Financing Conventional
Special Listing Condition Standard
Read Less Info
Want to know what your home might be worth? Contact us for a FREE valuation!

Our team is ready to help you sell your home for the highest possible price ASAP

Bought with Joey Ortega INVESTORS TRUST REALTY GROUP

GET MORE INFORMATION
- Alpine Homes For Sale
- Bonita Homes for Sale
- Jamul Homes for Sale
- El Cajon Homes for Sale
- Lakeside Homes for Sale
- La Mesa Homes for Sale
- Chula Vista Homes for Sale
- Lemon Grove Homes for Sale
- Santee Homes for Sale
- Spring Valley Homes for Sale
- Descanso Homes for Sale
- Serra Mesa Homes for Sale
- Clairmont Homes for Sale




