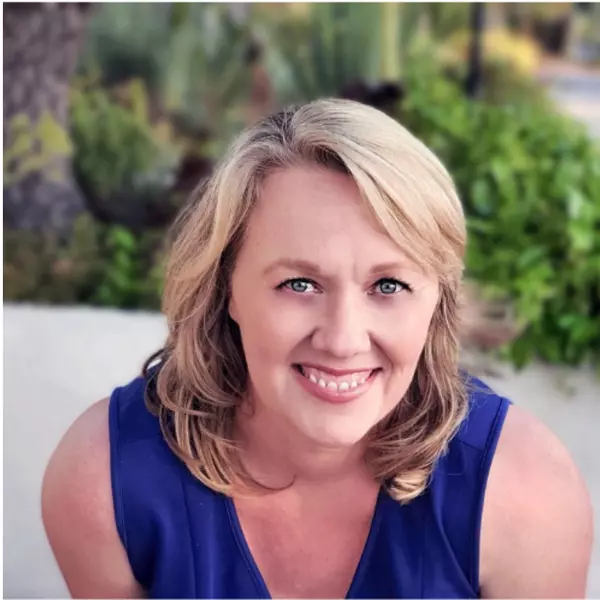$1,079,000
$1,079,000
For more information regarding the value of a property, please contact us for a free consultation.
3 Beds
3 Baths
1,924 SqFt
SOLD DATE : 01/06/2023
Key Details
Sold Price $1,079,000
Property Type Single Family Home
Sub Type Single Family Residence
Listing Status Sold
Purchase Type For Sale
Square Footage 1,924 sqft
Price per Sqft $560
MLS Listing ID PW22246558
Sold Date 01/06/23
Bedrooms 3
Full Baths 2
Half Baths 1
Construction Status Updated/Remodeled,Turnkey
HOA Y/N No
Year Built 1964
Lot Size 8,820 Sqft
Lot Dimensions Appraiser
Property Sub-Type Single Family Residence
Property Description
Welcome home! This exquisitely remodeled, spacious, split-level home simultaneously exudes both cool and charm. A stylish, wide-open floor plan blends kitchen and living areas, while three bedrooms, two and a half baths, and an oversized (HUGE!) den/family room/game room completes this flexible floor plan that checks every box. The attached, two-car garage grants easy access to the luxurious, lower-level living space. A sprawling, pool-sized backyard serenely whispers its dual potential for either entertaining, or solitude. Near to schools and shopping, located in a superior school district with excellent school ratings at all three levels, this sought-after area of Fullerton represents one of the finest, safest communities in Orange County--a beautiful place to raise a family and plant roots that can last for generations. A rare opportunity.
Location
State CA
County Orange
Area 83 - Fullerton
Zoning R-1-8
Rooms
Other Rooms Shed(s)
Interior
Interior Features Beamed Ceilings, Breakfast Bar, Breakfast Area, Separate/Formal Dining Room, Eat-in Kitchen, Multiple Staircases, Open Floorplan, Quartz Counters, Bedroom on Main Level, Main Level Primary, Primary Suite, Walk-In Closet(s)
Heating Central
Cooling Central Air
Fireplaces Type Living Room
Fireplace Yes
Appliance Dishwasher, Freezer, Disposal, Gas Oven, Gas Range, Gas Water Heater, Ice Maker, Microwave, Refrigerator, Water To Refrigerator, Water Heater, Dryer, Washer
Laundry Washer Hookup, Gas Dryer Hookup, In Garage
Exterior
Parking Features Concrete, Driveway, Garage Faces Front, Garage
Garage Spaces 2.0
Garage Description 2.0
Pool None
Community Features Sidewalks
Utilities Available Electricity Available, Electricity Connected, Natural Gas Available, Natural Gas Connected, Sewer Available, Sewer Connected, Water Available, Water Connected
View Y/N Yes
View City Lights
Roof Type Composition
Porch Concrete, Patio
Total Parking Spaces 2
Private Pool No
Building
Lot Description 0-1 Unit/Acre, Sprinklers In Rear, Sprinklers In Front, Rectangular Lot, Sprinklers Timer
Story Multi/Split
Entry Level Multi/Split
Sewer Public Sewer
Water Public
Level or Stories Multi/Split
Additional Building Shed(s)
New Construction No
Construction Status Updated/Remodeled,Turnkey
Schools
Elementary Schools Sierra Vista
Middle Schools Tuffree
High Schools El Dorado
School District Placentia-Yorba Linda Unified
Others
Senior Community No
Tax ID 33702204
Security Features Carbon Monoxide Detector(s),Smoke Detector(s)
Acceptable Financing Cash, Cash to New Loan, Conventional, FHA, Fannie Mae
Listing Terms Cash, Cash to New Loan, Conventional, FHA, Fannie Mae
Financing Conventional
Special Listing Condition Standard
Read Less Info
Want to know what your home might be worth? Contact us for a FREE valuation!

Our team is ready to help you sell your home for the highest possible price ASAP

Bought with SYED FAROOQ Excel Realty and Mortgage

GET MORE INFORMATION
- Alpine Homes For Sale
- Bonita Homes for Sale
- Jamul Homes for Sale
- El Cajon Homes for Sale
- Lakeside Homes for Sale
- La Mesa Homes for Sale
- Chula Vista Homes for Sale
- Lemon Grove Homes for Sale
- Santee Homes for Sale
- Spring Valley Homes for Sale
- Descanso Homes for Sale
- Serra Mesa Homes for Sale
- Clairmont Homes for Sale







