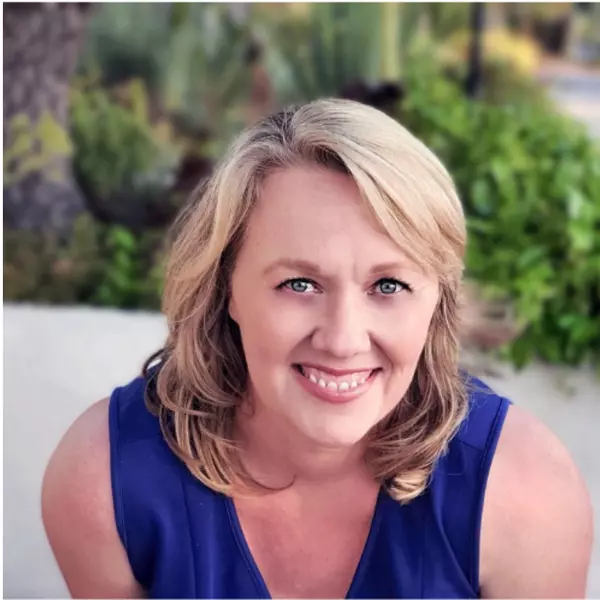$870,000
$899,000
3.2%For more information regarding the value of a property, please contact us for a free consultation.
3 Beds
2 Baths
1,704 SqFt
SOLD DATE : 12/23/2022
Key Details
Sold Price $870,000
Property Type Single Family Home
Sub Type Single Family Residence
Listing Status Sold
Purchase Type For Sale
Square Footage 1,704 sqft
Price per Sqft $510
MLS Listing ID PW22221294
Sold Date 12/23/22
Bedrooms 3
Full Baths 2
Construction Status Updated/Remodeled,Turnkey
HOA Y/N No
Year Built 1977
Lot Size 6,599 Sqft
Property Sub-Type Single Family Residence
Property Description
Wonderfully maintained in Artisan Walk! Step into this move-in ready single family home with ease! Discover a fresh and clean residence with foyer in neutral tones, recessed lighting, crown molding, updated windows and doors, along with textured tiles and engineered hardwood floors. Open kitchen features granite counter tops, pendant lights, kitchen island, stainless steel appliances, with ample cabinetry to meet your culinary needs. Fireplace conveniently located in front living room for cozy nights. Master suite features double floor-to-ceiling closets and ceiling fan. Remodeled private bath with step-in shower with mosaic tiles and glass shower door. Relax outside with a landscaped backyard and covered patio. Additionally, laundry is located inside the attached garage. An ideal location puts you near the 57 fwy, Ted Craig Regional Park, Brea Mall, more shopping centers and dining. You can't beat this location!
Location
State CA
County Orange
Area 83 - Fullerton
Zoning R1
Rooms
Main Level Bedrooms 3
Interior
Interior Features Ceiling Fan(s), Crown Molding, Separate/Formal Dining Room, Granite Counters, Recessed Lighting, All Bedrooms Down, Entrance Foyer, Main Level Primary, Primary Suite
Heating Central
Cooling Central Air
Flooring Carpet, Tile, Vinyl, Wood
Fireplaces Type Living Room
Fireplace Yes
Appliance Dishwasher, Disposal, Gas Range, Microwave, Refrigerator, Dryer, Washer
Laundry In Garage
Exterior
Parking Features Door-Multi, Driveway, Garage Faces Front, Garage
Garage Spaces 2.0
Garage Description 2.0
Fence Brick, Vinyl, Wood
Pool None
Community Features Curbs, Sidewalks
View Y/N No
View None
Roof Type Concrete
Porch Covered
Total Parking Spaces 2
Private Pool No
Building
Lot Description 0-1 Unit/Acre, Back Yard, Front Yard, Sprinkler System
Story 1
Entry Level One
Sewer Public Sewer
Water Public
Level or Stories One
New Construction No
Construction Status Updated/Remodeled,Turnkey
Schools
Elementary Schools Sierra Vista
Middle Schools Tuffree
High Schools El Dorado
School District Placentia-Yorba Linda Unified
Others
Senior Community No
Tax ID 33720308
Acceptable Financing Cash to New Loan
Listing Terms Cash to New Loan
Financing Cash to Loan
Special Listing Condition Standard
Read Less Info
Want to know what your home might be worth? Contact us for a FREE valuation!

Our team is ready to help you sell your home for the highest possible price ASAP

Bought with Richard Crawford BHHS CA Properties

GET MORE INFORMATION
- Alpine Homes For Sale
- Bonita Homes for Sale
- Jamul Homes for Sale
- El Cajon Homes for Sale
- Lakeside Homes for Sale
- La Mesa Homes for Sale
- Chula Vista Homes for Sale
- Lemon Grove Homes for Sale
- Santee Homes for Sale
- Spring Valley Homes for Sale
- Descanso Homes for Sale
- Serra Mesa Homes for Sale
- Clairmont Homes for Sale







