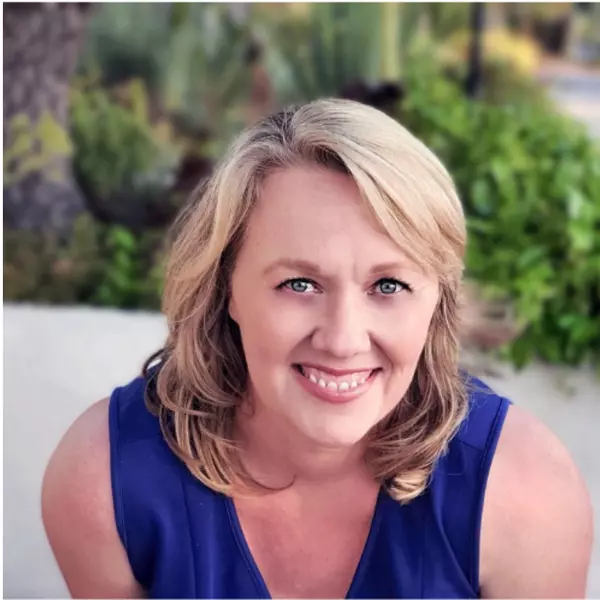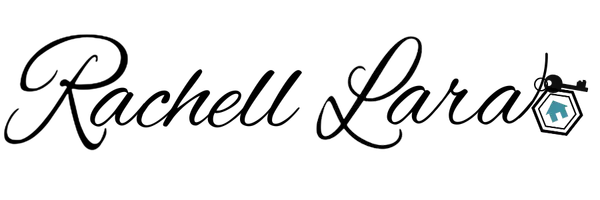$910,000
$940,000
3.2%For more information regarding the value of a property, please contact us for a free consultation.
5 Beds
5 Baths
3,519 SqFt
SOLD DATE : 12/21/2022
Key Details
Sold Price $910,000
Property Type Single Family Home
Sub Type Single Family Residence
Listing Status Sold
Purchase Type For Sale
Square Footage 3,519 sqft
Price per Sqft $258
Subdivision Firstservice Residential
MLS Listing ID OC22183662
Sold Date 12/21/22
Bedrooms 5
Full Baths 4
Half Baths 1
HOA Fees $100/mo
HOA Y/N Yes
Year Built 2005
Lot Size 6,538 Sqft
Lot Dimensions Assessor
Property Sub-Type Single Family Residence
Property Description
Welcome home to this charming 2 stories Modern Home in one of the most desirable neighborhoods of North Upland. Newer built in 2005, this gorgeous home has 5 bedrooms, 4 ½ bathrooms including a large living room and a huge family room with approximately 3,519 square footage living area. With a beautiful curb appeal, you will instantly fall in love with this house the minute you get a glimpse of it. Enter the entrance is a large living space with a formal living room on the right and a dining area on the left. Go pass the dining area you will find a great room with bright, cozy & spacious family room with huge glass windows for natural light, a fireplace, and a niche for a large TV and entertainment system; A large kitchen features a big island with a double sink, disk washer, draws, and a high raised long breakfast nook that can accommodate up to 4 guests. Along the walls in the Kitchen are custom white cabinetry with stainless-steel appliances, and refrigerator. There is a Master Bedroom with a full bath for your elderly parents or overnight guests, and a separate half bath downstairs. Upstairs features 2 Master Suites with private baths and two large bedrooms with a Jack and Jill bath.
The house is conveniently located close to restaurants, parks, golf courts, and famous shopping centers, the Victoria Gardens and the Ontario Mills. Come and envision your delightful life in this stunning home.
Location
State CA
County San Bernardino
Area 690 - Upland
Rooms
Main Level Bedrooms 1
Interior
Interior Features Built-in Features, Balcony, Breakfast Area, Block Walls, Ceiling Fan(s), Separate/Formal Dining Room, Eat-in Kitchen, High Ceilings, Bedroom on Main Level, Jack and Jill Bath
Heating Central
Cooling Central Air
Flooring Carpet, Tile
Fireplaces Type Family Room
Fireplace Yes
Appliance 6 Burner Stove, Built-In Range, Dishwasher, Disposal, Microwave
Laundry Washer Hookup, Electric Dryer Hookup, Gas Dryer Hookup, Inside
Exterior
Parking Features Direct Access, Garage
Garage Spaces 2.0
Garage Description 2.0
Fence Block
Pool None
Community Features Biking, Hiking
Utilities Available Cable Connected, Electricity Connected, Natural Gas Connected, Phone Connected, Sewer Connected, Water Connected
Amenities Available Trail(s)
View Y/N Yes
View Hills
Accessibility None
Porch Concrete
Total Parking Spaces 2
Private Pool No
Building
Lot Description 0-1 Unit/Acre, Sprinkler System
Story 2
Entry Level Two
Sewer Public Sewer
Water Public
Level or Stories Two
New Construction No
Schools
School District Pioneer Union
Others
HOA Name FirstService Residential
Senior Community No
Tax ID 1044611420000
Acceptable Financing Cash, Cash to Existing Loan, Cash to New Loan, Conventional
Listing Terms Cash, Cash to Existing Loan, Cash to New Loan, Conventional
Financing Cash
Special Listing Condition Standard
Read Less Info
Want to know what your home might be worth? Contact us for a FREE valuation!

Our team is ready to help you sell your home for the highest possible price ASAP

Bought with Gerson Duarte BEVERLY AND COMPANY, INC

GET MORE INFORMATION
- Alpine Homes For Sale
- Bonita Homes for Sale
- Jamul Homes for Sale
- El Cajon Homes for Sale
- Lakeside Homes for Sale
- La Mesa Homes for Sale
- Chula Vista Homes for Sale
- Lemon Grove Homes for Sale
- Santee Homes for Sale
- Spring Valley Homes for Sale
- Descanso Homes for Sale
- Serra Mesa Homes for Sale
- Clairmont Homes for Sale







