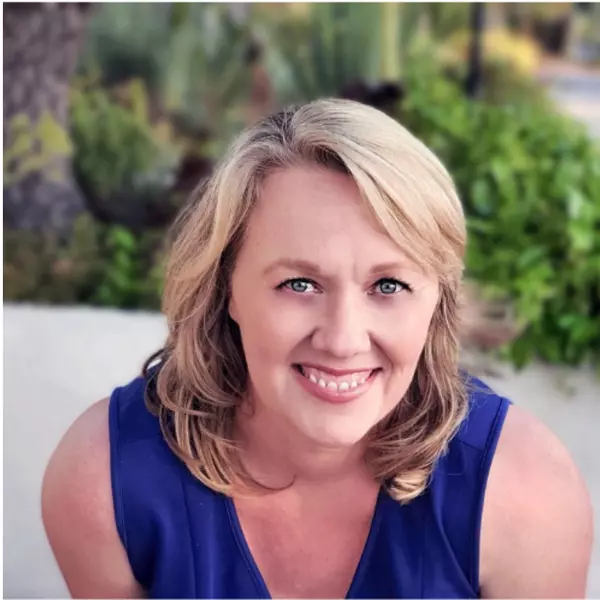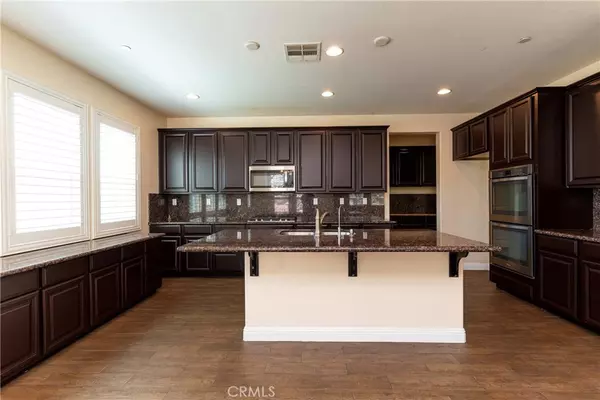$1,355,000
$1,399,900
3.2%For more information regarding the value of a property, please contact us for a free consultation.
5 Beds
5 Baths
4,273 SqFt
SOLD DATE : 12/16/2022
Key Details
Sold Price $1,355,000
Property Type Single Family Home
Sub Type Single Family Residence
Listing Status Sold
Purchase Type For Sale
Square Footage 4,273 sqft
Price per Sqft $317
MLS Listing ID TR22173892
Sold Date 12/16/22
Bedrooms 5
Full Baths 4
Half Baths 1
Construction Status Turnkey
HOA Y/N No
Year Built 2013
Lot Size 0.507 Acres
Property Sub-Type Single Family Residence
Property Description
Opportunity knocks! This executive 5 bedroom 5 bath, 4,273 square feet of living area and over 1/2 acre lot has it all, including all your wants in the search for your perfect home. Built in 2013 the home offers, a 4-car attached garage, first floor master bedroom with his and hers closets and full private bath, perfect for in-laws. A gourmet kitchen offers a chefs island, a butlers station with a spacious walk in pantry, stone counters, stainless steel appliances that includes a dishwasher, gas range, double wall ovens and microwave hood. The open floorplan includes a breakfast area with a large family room with a gas log fireplace for ambiance. A formal dining room, living room, storage room and guest bath complete the first floor. The 2rd floor leads to a large loft, perfect for a 2nd floor entertainment area. Four additional bed rooms that includes a grand master bedroom with a master retreat with custom cabinets. The grand master bath includes a roman spa tub, separate shower and double sinks. A large walk in closet is spacious enough for a dressing area as well. Amenities and upgrades include: ceiling fans throughout, copper plumbing, 5 inch baseboards, central A/C & heat, dual pane low emissivity windows with plantation shutters, RV parking, garages with auto garage openers, epoxied floors, custom cabinets and Tesla charging point. The rear yard is truly an entertainers delight! Enjoy a 5 tiered waterfall, 3 conversation pits, putting green, BBQ island with stainless steel grill, 2 burners and sink. Both a city lights and panoramic mountain range views do not disappoint. A private access to the equestrian/hiking trail will welcome the walkers and runners. Welcome to your dream compound. Near Victoria Gardens, FWY's, shopping and restaurants.
Location
State CA
County San Bernardino
Area 688 - Rancho Cucamonga
Rooms
Main Level Bedrooms 1
Interior
Interior Features Breakfast Bar, Ceiling Fan(s), Separate/Formal Dining Room, Granite Counters, High Ceilings, In-Law Floorplan, Open Floorplan, Stone Counters, Recessed Lighting, Wired for Sound, Loft, Main Level Primary, Multiple Primary Suites, Primary Suite, Walk-In Pantry, Walk-In Closet(s)
Heating Central, Forced Air
Cooling Central Air
Flooring Carpet, See Remarks
Fireplaces Type Family Room
Fireplace Yes
Appliance Double Oven, Dishwasher, Electric Oven, Gas Cooktop, Disposal, Microwave, Water Heater, Water Purifier
Laundry In Garage
Exterior
Parking Features Door-Multi, Direct Access, Driveway, Garage, Garage Door Opener, RV Access/Parking, One Space, Garage Faces Side, See Remarks
Garage Spaces 4.0
Garage Description 4.0
Fence Block, Wrought Iron
Pool None
Community Features Curbs, Foothills, Hiking, Sidewalks
Utilities Available Electricity Connected, Natural Gas Connected, Sewer Connected
View Y/N Yes
View City Lights, Mountain(s), Panoramic
Roof Type Concrete,Tile
Porch Stone
Total Parking Spaces 4
Private Pool No
Building
Lot Description Rectangular Lot
Story 2
Entry Level Two
Foundation Slab
Sewer Public Sewer
Water Public
Architectural Style Contemporary
Level or Stories Two
New Construction No
Construction Status Turnkey
Schools
Elementary Schools Etiwanda
Middle Schools Summit
High Schools Etiwanda
School District Chaffey Joint Union High
Others
Senior Community No
Tax ID 1087191090000
Security Features Prewired,Fire Sprinkler System,Smoke Detector(s)
Acceptable Financing Cash, Cash to New Loan, Conventional
Listing Terms Cash, Cash to New Loan, Conventional
Financing Conventional
Special Listing Condition Trust
Read Less Info
Want to know what your home might be worth? Contact us for a FREE valuation!

Our team is ready to help you sell your home for the highest possible price ASAP

Bought with Noemy Arellano Vida Realty

GET MORE INFORMATION
- Alpine Homes For Sale
- Bonita Homes for Sale
- Jamul Homes for Sale
- El Cajon Homes for Sale
- Lakeside Homes for Sale
- La Mesa Homes for Sale
- Chula Vista Homes for Sale
- Lemon Grove Homes for Sale
- Santee Homes for Sale
- Spring Valley Homes for Sale
- Descanso Homes for Sale
- Serra Mesa Homes for Sale
- Clairmont Homes for Sale







