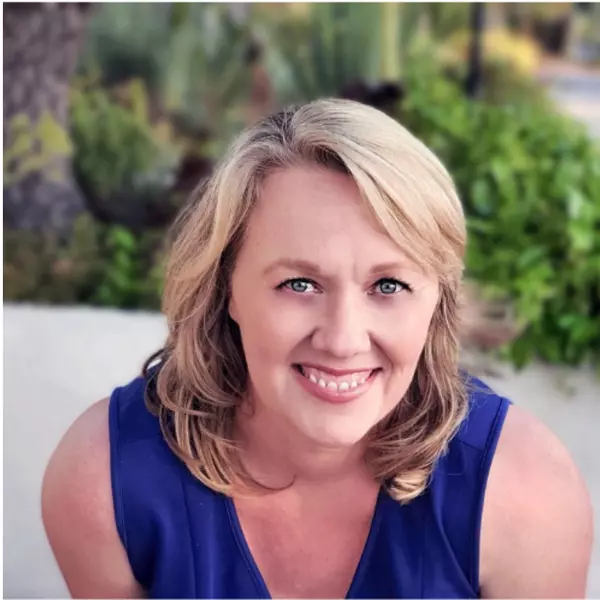$728,000
$725,000
0.4%For more information regarding the value of a property, please contact us for a free consultation.
3 Beds
3 Baths
1,861 SqFt
SOLD DATE : 12/15/2022
Key Details
Sold Price $728,000
Property Type Single Family Home
Sub Type Single Family Residence
Listing Status Sold
Purchase Type For Sale
Square Footage 1,861 sqft
Price per Sqft $391
MLS Listing ID NP22235660
Sold Date 12/15/22
Bedrooms 3
Full Baths 2
Half Baths 1
HOA Y/N No
Year Built 1994
Lot Size 3,850 Sqft
Property Sub-Type Single Family Residence
Property Description
This place just feels like home. Beautiful 3 bedroom, 2.5 bath home on cul-de-sac with informal and formal living room and dining rooms. Open floor plan. Kitchen with new stainless appliances, 5 burner stovetop, and breakfast bar is open to informal living room with fireplace and dining room mentioned above. Formal living room and dining upon entry. High cathedral ceilings and winding staircase lead to upper level that features a huge master suite with sitting area, a large master bath with sunken tub, separate shower, dual sinks, commode closet, and huge walk-in closet. Indoor laundry room with washer and dryer. PAID OFF solar through Tesla installed 2019, easily transferred to new owner. Car charging port available and 220 electrical outlet in garage. Electrical Panel replaced 2019 upon install of solar panels. Roof tiles removed, plywood inspected and new underlayment (waterproof layer) replaced on roof upon install of solar. Mature and manicured backyard with patio/sitting area just off of kitchen, perfect for serving guests when enjoying outside. Mature fruit trees, lime, lemon, apple, orange, Pluot (apricot/plum hybrid). Dual pane windows. Smart home (controlled by phone) water sprinklers in front and back yards. Nest thermostat. New interior paint throughout, new vinyl flooring and base molding lower level. No HOA Dues. 2 car garage.
Location
State CA
County San Bernardino
Area 688 - Rancho Cucamonga
Interior
Interior Features Breakfast Bar, Cathedral Ceiling(s), Separate/Formal Dining Room, Eat-in Kitchen, High Ceilings, Open Floorplan, Smart Home, Two Story Ceilings, Bar, Primary Suite, Walk-In Closet(s)
Heating Central
Cooling Central Air
Flooring Carpet, Vinyl
Fireplaces Type Living Room
Fireplace Yes
Appliance Built-In Range, Dishwasher, Gas Cooktop, Gas Oven, Gas Range, Microwave, Refrigerator, Range Hood, Dryer, Washer
Laundry Washer Hookup, Electric Dryer Hookup, Gas Dryer Hookup, Inside, Laundry Room
Exterior
Parking Features Driveway, Garage
Garage Spaces 2.0
Garage Description 2.0
Pool None
Community Features Street Lights, Suburban, Sidewalks
Utilities Available Electricity Connected, Natural Gas Connected, Sewer Connected, Water Connected
View Y/N Yes
View Neighborhood
Porch Concrete, Open, Patio
Total Parking Spaces 2
Private Pool No
Building
Lot Description Cul-De-Sac, Sprinklers In Rear, Sprinklers In Front, Yard
Story 2
Entry Level Two
Sewer Public Sewer
Water Public
Level or Stories Two
New Construction No
Schools
School District Chaffey Joint Union High
Others
Senior Community No
Tax ID 1077821050000
Acceptable Financing Cash, Cash to New Loan, Conventional, FHA, VA Loan
Listing Terms Cash, Cash to New Loan, Conventional, FHA, VA Loan
Financing Conventional
Special Listing Condition Standard, Trust
Read Less Info
Want to know what your home might be worth? Contact us for a FREE valuation!

Our team is ready to help you sell your home for the highest possible price ASAP

Bought with KARNNIA LEUNG PASADENA MARKET CENTER

GET MORE INFORMATION
- Alpine Homes For Sale
- Bonita Homes for Sale
- Jamul Homes for Sale
- El Cajon Homes for Sale
- Lakeside Homes for Sale
- La Mesa Homes for Sale
- Chula Vista Homes for Sale
- Lemon Grove Homes for Sale
- Santee Homes for Sale
- Spring Valley Homes for Sale
- Descanso Homes for Sale
- Serra Mesa Homes for Sale
- Clairmont Homes for Sale







