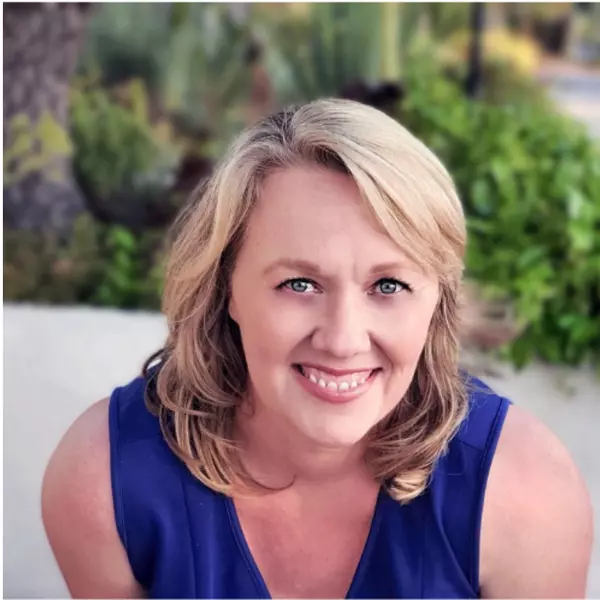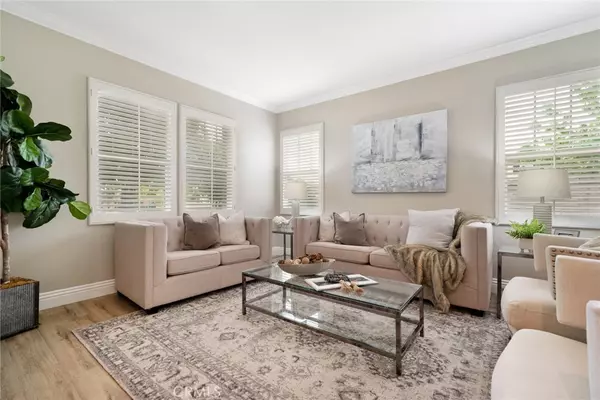$948,000
$968,000
2.1%For more information regarding the value of a property, please contact us for a free consultation.
4 Beds
3 Baths
3,100 SqFt
SOLD DATE : 12/14/2022
Key Details
Sold Price $948,000
Property Type Single Family Home
Sub Type Single Family Residence
Listing Status Sold
Purchase Type For Sale
Square Footage 3,100 sqft
Price per Sqft $305
MLS Listing ID OC22173398
Sold Date 12/14/22
Bedrooms 4
Full Baths 3
HOA Y/N No
Year Built 2004
Lot Size 6,773 Sqft
Property Sub-Type Single Family Residence
Property Description
Spacious 4 bedrooms, 3 baths home located in the desirable area of Rancho Cucamonga. As you walk in, you will be impressed with this newly painted gorgeous house. A living room on one side and the dining room on the other at the entrance. The hallway leads you into the kitchen with brand new granite counter tops. The spacious island in the kitchen has brand new double stainless steel sinks. The open floor plan from the kitchen to the 2 story high ceiling family room will enable you to entertain your guest and families while you are preparing the delicious food. Lots of windows in the family room make this house feels airy and bright. All bedrooms and the loft have brand new carpet. The Master bedroom is located on one side of the house and the other 2 rooms plus a bonus/office is on the other side of the house. Master bedroom over looking the well kept backyard. In the master bathroom, you will have his and her sink on each side of the oversized tub and a separate shower. Walking closet is also a plus. On the 2nd floor, there is a spacious loft, plus a bedroom and one bath, perfect for a teenager. Backyard has just been reseeded and soon you will be able to enjoy a beautiful yard. 3 car tandem garage, The house is perfectly located within walking distance to Arbor park, and Victoria Gardens for fining dining, shopping, movies, and library. Call today.
Location
State CA
County San Bernardino
Area 688 - Rancho Cucamonga
Rooms
Main Level Bedrooms 3
Interior
Interior Features Cathedral Ceiling(s), Granite Counters, High Ceilings, Open Floorplan, Tandem, Main Level Primary
Cooling Central Air
Fireplaces Type Family Room
Fireplace Yes
Appliance Dishwasher
Laundry Laundry Room
Exterior
Parking Features Concrete
Garage Spaces 3.0
Garage Description 3.0
Pool None
Community Features Park, Sidewalks
Utilities Available Electricity Available, Natural Gas Available, Sewer Available
View Y/N No
View None
Porch None
Total Parking Spaces 3
Private Pool No
Building
Lot Description 6-10 Units/Acre, Corner Lot, Front Yard, Garden, Sprinkler System
Story Two
Entry Level Two
Sewer Public Sewer
Water Public
Architectural Style Modern
Level or Stories Two
New Construction No
Schools
School District Etiwanda
Others
Senior Community No
Tax ID 1090431180000
Acceptable Financing Cash, Cash to New Loan, Conventional, Contract
Listing Terms Cash, Cash to New Loan, Conventional, Contract
Financing Other
Special Listing Condition Standard
Read Less Info
Want to know what your home might be worth? Contact us for a FREE valuation!

Our team is ready to help you sell your home for the highest possible price ASAP

Bought with Araceli Salcido GOODLIN REAL ESTATE

GET MORE INFORMATION
- Alpine Homes For Sale
- Bonita Homes for Sale
- Jamul Homes for Sale
- El Cajon Homes for Sale
- Lakeside Homes for Sale
- La Mesa Homes for Sale
- Chula Vista Homes for Sale
- Lemon Grove Homes for Sale
- Santee Homes for Sale
- Spring Valley Homes for Sale
- Descanso Homes for Sale
- Serra Mesa Homes for Sale
- Clairmont Homes for Sale







