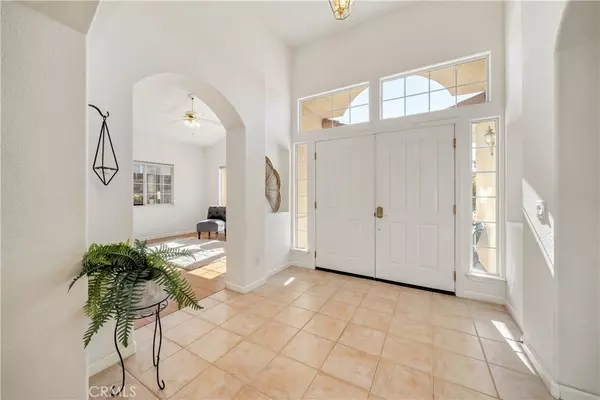$700,000
$685,000
2.2%For more information regarding the value of a property, please contact us for a free consultation.
4 Beds
2 Baths
2,060 SqFt
SOLD DATE : 12/13/2022
Key Details
Sold Price $700,000
Property Type Single Family Home
Sub Type Single Family Residence
Listing Status Sold
Purchase Type For Sale
Square Footage 2,060 sqft
Price per Sqft $339
MLS Listing ID SC22245694
Sold Date 12/13/22
Bedrooms 4
Full Baths 2
Construction Status Turnkey
HOA Y/N No
Year Built 1996
Lot Size 7,000 Sqft
Property Sub-Type Single Family Residence
Property Description
Set on a peaceful circle in Oak Knoll Estates, this immaculate single-story residence is ready for you to move in, unpack, and enjoy! A lush lawn with manicured landscaping adds to the already stunning curb appeal. Inside, rich wood flooring complements a neutral color palette as vaulted ceilings and archways lend a timeless character. Get cozy in the fireplace-warmed family room with glass sliders that allow easy outdoor access. In the adjacent kitchen, delight the avid cook with plenty of wood cabinetry, recessed lighting, and a breakfast bar. Host intimate dinner parties in the chandelier-lit dining room.
Four large bedrooms treat you to ample space and natural light. Perhaps the best room in the house, the comfortable primary suite has sliding glass doors leading outside and a generous walk-in closet. Pamper yourself in its tastefully tiled ensuite with dual vanities plus solid surface floors and a roll-in shower for handicap accessibility. Other must-have features include a private shaded backyard, a washer/dryer, and an attached 2-car garage. Come for a tour of this spectacular gem today!
Location
State CA
County San Luis Obispo
Area Pric - Pr Inside City Limit
Zoning R1
Rooms
Main Level Bedrooms 4
Interior
Interior Features Breakfast Bar, Breakfast Area, Ceiling Fan(s), Ceramic Counters, Cathedral Ceiling(s), High Ceilings, Open Floorplan, Recessed Lighting, Storage, Tile Counters, All Bedrooms Down, Bedroom on Main Level, Main Level Primary, Utility Room, Walk-In Closet(s)
Heating Forced Air
Cooling Central Air, Electric
Flooring Tile, Vinyl, Wood
Fireplaces Type Family Room, Gas
Fireplace Yes
Appliance Dishwasher, Gas Cooktop, Disposal, Microwave, Refrigerator, Dryer, Washer
Laundry Inside, Laundry Room
Exterior
Parking Features Concrete, Driveway Level, Door-Single, Driveway, Garage Faces Front, Garage, Garage Door Opener
Garage Spaces 2.0
Garage Description 2.0
Fence Average Condition, Wood
Pool None
Community Features Curbs, Sidewalks
Utilities Available Cable Connected, Electricity Connected, Natural Gas Connected, Sewer Connected, Water Connected
View Y/N Yes
View Neighborhood
Roof Type Tile
Accessibility No Stairs
Porch Rear Porch, Concrete, Covered
Total Parking Spaces 2
Private Pool No
Building
Lot Description Landscaped, Street Level
Faces South
Story 1
Entry Level One
Foundation Slab
Sewer Public Sewer
Water Public
Architectural Style Mediterranean
Level or Stories One
New Construction No
Construction Status Turnkey
Schools
School District Paso Robles Joint Unified
Others
Senior Community No
Tax ID 009793013
Security Features Carbon Monoxide Detector(s),Smoke Detector(s)
Acceptable Financing Cash, Cash to New Loan, Conventional
Listing Terms Cash, Cash to New Loan, Conventional
Financing Cash to New Loan
Special Listing Condition Probate Listing
Read Less Info
Want to know what your home might be worth? Contact us for a FREE valuation!

Our team is ready to help you sell your home for the highest possible price ASAP

Bought with Terri Crowe Country Real Estate, Inc.

GET MORE INFORMATION
- Alpine Homes For Sale
- Bonita Homes for Sale
- Jamul Homes for Sale
- El Cajon Homes for Sale
- Lakeside Homes for Sale
- La Mesa Homes for Sale
- Chula Vista Homes for Sale
- Lemon Grove Homes for Sale
- Santee Homes for Sale
- Spring Valley Homes for Sale
- Descanso Homes for Sale
- Serra Mesa Homes for Sale
- Clairmont Homes for Sale







