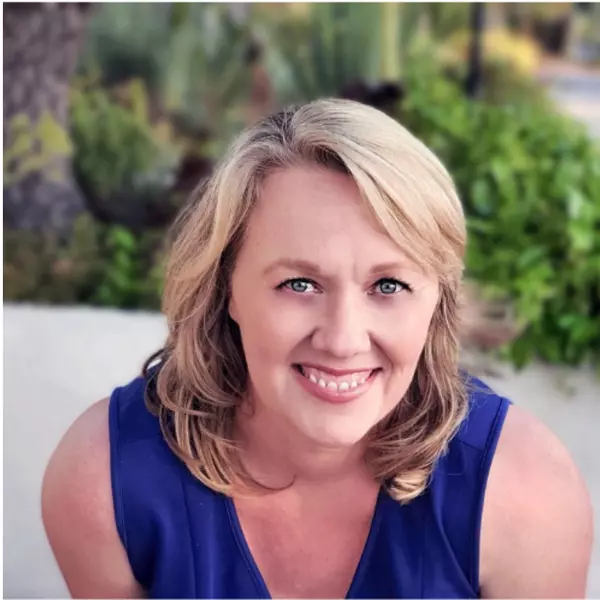$1,452,500
$1,479,000
1.8%For more information regarding the value of a property, please contact us for a free consultation.
3 Beds
5 Baths
3,263 SqFt
SOLD DATE : 12/05/2022
Key Details
Sold Price $1,452,500
Property Type Single Family Home
Sub Type Single Family Residence
Listing Status Sold
Purchase Type For Sale
Square Footage 3,263 sqft
Price per Sqft $445
MLS Listing ID NS22217430
Sold Date 12/05/22
Bedrooms 3
Full Baths 2
Half Baths 2
Three Quarter Bath 1
HOA Y/N No
Year Built 1999
Lot Size 10.400 Acres
Property Sub-Type Single Family Residence
Property Description
Your exquisite wine country estate nestled amongst the oaks awaits…this unique and
rare property is filled with local history! Owned by one family since 1999. This
lush oasis boasts abundant trees encircling magical meadows. Taking it
all in is an indulgence to the senses.
As you meander through the outdoor paths past your very own small-lot vineyard, you are welcomed into the main home,
surrounded by gorgeous oak trees with a commanding front entry with Napa Fieldstone
columns. Total livable space offers 3263 +/- square feet with
an open floor plan with two bedrooms, two bathrooms, and a large office with a custom
wall-to-wall workstation which could easily transform into an additional bedroom.
The guest home is a treasure with an additional bedroom, one bathroom, a kitchen, and
living area. Framed by elegant trees and flowers, the guest home is attached to a six-car
garage with car- lift, ample storage, RV -rollup door, and bathroom.
Step inside the beautiful main residence where you will begin to take in the remarkable
custom features and finishes from the gorgeous tile flooring which leads to the
Napa Firestone, and Castaic brick, floor-to-ceiling fireplace. The kitchen is a true gem with
custom cabinetry and special decorative tile inlays featuring Cambria
tile. Let's not forget the custom wet bar for entertaining! And of course, the formal
dining room. It is a delight to see the home abound with custom built-ins.
The master suite is your special retreat with a lovely sitting area, featuring a pot-bellied
stove with access to your private garden, where one can sit and enjoy a cup of coffee with amazing views while listening to the peaceful stream of water flowing into the koi
pond. The custom bathroom features an oversized tile tub for relaxing and a separate
vanity, custom cabinetry, and lighting. Throughout this home, the outdoors is brought inside with the
placement of custom windows, and doors bringing in the spectacular views of
the countryside.
As you step outside you pass through the four pillar columns of Castaic Brick and feel
the vastness of the land with walking paths adorned with luscious shrubs and trees
bringing you views of the grand oaks and rolling hills. The land is both tranquil and
private, a true slice of Heaven.
Location
State CA
County San Luis Obispo
Area Psor - Paso Robles
Zoning AG
Rooms
Main Level Bedrooms 3
Interior
Interior Features Beamed Ceilings, Breakfast Bar, Built-in Features, Ceiling Fan(s), Ceramic Counters, Separate/Formal Dining Room, Eat-in Kitchen, High Ceilings, In-Law Floorplan, Open Floorplan, Recessed Lighting, Stair Climber, Storage, Sunken Living Room, Tile Counters, Bar, Wired for Sound, All Bedrooms Down, Primary Suite, Walk-In Closet(s), Workshop
Heating Forced Air, Fireplace(s)
Cooling Central Air
Flooring Carpet, Tile
Fireplaces Type Family Room, Primary Bedroom
Fireplace Yes
Appliance 6 Burner Stove, Dishwasher, Disposal, Gas Range, Microwave, Refrigerator, Trash Compactor, Water Heater, Dryer, Washer
Laundry Inside, Laundry Room
Exterior
Garage Spaces 8.0
Garage Description 8.0
Pool None
Community Features Hiking, Horse Trails, Hunting
Utilities Available Electricity Connected, Propane
View Y/N Yes
View Courtyard, Mountain(s), Panoramic, Pasture, Vineyard, Trees/Woods
Total Parking Spaces 8
Private Pool No
Building
Lot Description 6-10 Units/Acre, Agricultural, Back Yard, Drip Irrigation/Bubblers, Horse Property, Landscaped, Orchard(s), Paved, Sprinklers Timer, Sprinkler System
Story 1
Entry Level One
Sewer Septic Type Unknown
Water Well
Architectural Style Patio Home
Level or Stories One
New Construction No
Schools
School District Paso Robles Joint Unified
Others
Senior Community No
Tax ID 035291001
Acceptable Financing Cash, Conventional, 1031 Exchange
Horse Property Yes
Listing Terms Cash, Conventional, 1031 Exchange
Financing Cash
Special Listing Condition Standard
Read Less Info
Want to know what your home might be worth? Contact us for a FREE valuation!

Our team is ready to help you sell your home for the highest possible price ASAP

Bought with Dudley Taylor RE/MAX Parkside Real Estate

GET MORE INFORMATION
- Alpine Homes For Sale
- Bonita Homes for Sale
- Jamul Homes for Sale
- El Cajon Homes for Sale
- Lakeside Homes for Sale
- La Mesa Homes for Sale
- Chula Vista Homes for Sale
- Lemon Grove Homes for Sale
- Santee Homes for Sale
- Spring Valley Homes for Sale
- Descanso Homes for Sale
- Serra Mesa Homes for Sale
- Clairmont Homes for Sale







