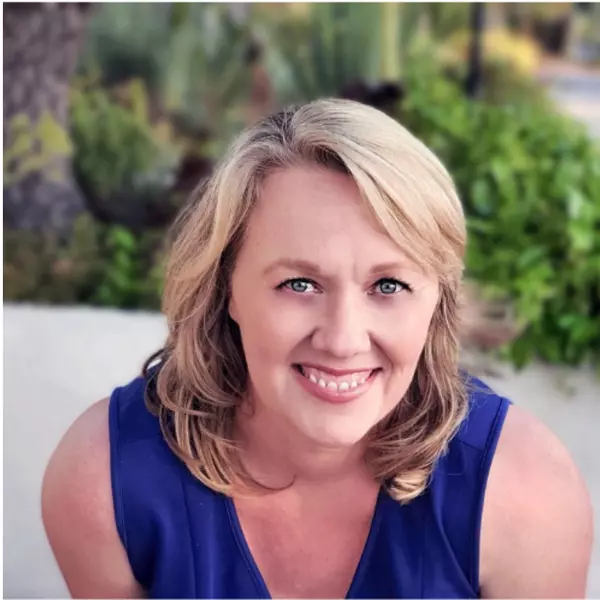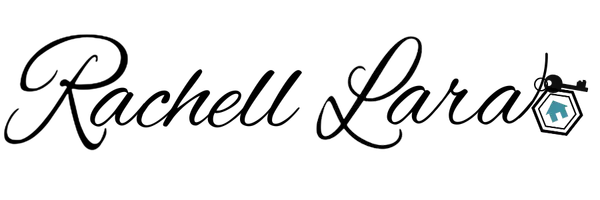$1,065,000
$1,030,327
3.4%For more information regarding the value of a property, please contact us for a free consultation.
4 Beds
3 Baths
3,227 SqFt
SOLD DATE : 11/21/2022
Key Details
Sold Price $1,065,000
Property Type Single Family Home
Sub Type Single Family Residence
Listing Status Sold
Purchase Type For Sale
Square Footage 3,227 sqft
Price per Sqft $330
MLS Listing ID CV22217324
Sold Date 11/21/22
Bedrooms 4
Full Baths 3
HOA Y/N No
Year Built 2003
Lot Size 7,884 Sqft
Property Sub-Type Single Family Residence
Property Description
Welcome to this gorgeous, two-story pool home situated on a cul-de-sac in the beautiful foothills of Rancho Cucamonga.
A double-door entry leads you into an expansive living and formal dining area. With an open-concept floor plan, this home includes an entertaining kitchen with a large island, breakfast nook, built-in desk, and spacious family room equipped with a fireplace and surround sound system. French doors lead to the private oasis backyard featuring a Tahoe Blue Pebble Plaster pool with Baja Shelf, spillway, elevated spa, and built-in barbeque perfect for outdoor living. Professional landscaping and custom hardscape adorn the yard.
Spacious primary bedroom on the second level with balcony overlooks the city lights. The ensuite bath includes separate dual vanities, a large soaking tub, a stand-alone shower, a private bathroom, and an oversized, walk-in closet. The loft area and two more secondary bedrooms upstairs are generously sized with triple-door closets and ceiling fans. The upstairs full bath has a privacy door and dual sinks. Fourth, full bedroom and bath on the first floor make for convenient, multi-generational living or home office. Large laundry room includes a sink, plentiful storage, and direct access from the pool area and garage. Full, three-car garage with custom cabinetry and workbench. Ceiling fans, and integrated fire and security alarm systems throughout.
Conveniently located in an award-winning school district, in close proximity to Golden Elementary, Day Creek Intermediate, Los Osos High School, and local parks. Easy access to the Pacific Electric Trail, Etiwanda Preserve, and Claremont Loop with nearby shopping and dining at Victoria Gardens and Colonies Crossroads. Quick access to 210/15 freeways and the mountains or beach are just one hour away.
Come see this beautiful home in person and fall in love today!
Location
State CA
County San Bernardino
Area 688 - Rancho Cucamonga
Rooms
Other Rooms Shed(s)
Main Level Bedrooms 1
Interior
Interior Features Breakfast Bar, Built-in Features, Balcony, Breakfast Area, Block Walls, Ceiling Fan(s), Cathedral Ceiling(s), Separate/Formal Dining Room, Eat-in Kitchen, Granite Counters, High Ceilings, Open Floorplan, Pantry, Recessed Lighting, Storage, Tile Counters, Two Story Ceilings, Wired for Sound, Bedroom on Main Level, Entrance Foyer, Loft
Heating Central, Forced Air
Cooling Central Air
Flooring Carpet, Tile
Fireplaces Type Family Room, Gas
Equipment Satellite Dish
Fireplace Yes
Appliance Built-In Range, Double Oven, Dishwasher, Gas Cooktop, Gas Water Heater, Microwave, Portable Dishwasher, Refrigerator, Vented Exhaust Fan, Water Heater
Laundry Washer Hookup, Electric Dryer Hookup, Gas Dryer Hookup, Inside, Laundry Room
Exterior
Exterior Feature Barbecue, Koi Pond, Lighting
Parking Features Concrete, Door-Multi, Direct Access, Door-Single, Driveway, Garage Faces Front, Garage, Garage Door Opener, Paved, Side By Side, Storage, Workshop in Garage
Garage Spaces 3.0
Garage Description 3.0
Fence Block, Wrought Iron
Pool Gas Heat, Heated, In Ground, Pebble, Private, Tile, Waterfall
Community Features Biking, Curbs, Foothills, Gutter(s), Horse Trails, Street Lights, Suburban, Sidewalks, Park
Utilities Available Cable Available, Electricity Available, Electricity Connected, Natural Gas Available, Natural Gas Connected, Phone Available, Sewer Available, Sewer Connected, Water Available, Water Connected
View Y/N Yes
View City Lights, Mountain(s), Neighborhood, Panoramic
Roof Type Tile
Porch Covered, Open, Patio, See Remarks
Total Parking Spaces 3
Private Pool Yes
Building
Lot Description 0-1 Unit/Acre, Back Yard, Cul-De-Sac, Front Yard, Sprinklers In Rear, Sprinklers In Front, Landscaped, Near Park, Sprinklers Timer, Sprinkler System, Yard
Faces North
Story 2
Entry Level Two
Foundation Slab
Sewer Public Sewer
Water Public
Level or Stories Two
Additional Building Shed(s)
New Construction No
Schools
Elementary Schools John Golden
Middle Schools Daycreek
High Schools Los Osos
School District Chaffey Joint Union High
Others
Senior Community No
Tax ID 0225621030000
Security Features Security System,Carbon Monoxide Detector(s),Fire Detection System,Smoke Detector(s)
Acceptable Financing Submit
Listing Terms Submit
Financing Conventional
Special Listing Condition Standard
Read Less Info
Want to know what your home might be worth? Contact us for a FREE valuation!

Our team is ready to help you sell your home for the highest possible price ASAP

Bought with DINA ANDERSON BERKSHIRE HATH HM SVCS CA PROP

GET MORE INFORMATION
- Alpine Homes For Sale
- Bonita Homes for Sale
- Jamul Homes for Sale
- El Cajon Homes for Sale
- Lakeside Homes for Sale
- La Mesa Homes for Sale
- Chula Vista Homes for Sale
- Lemon Grove Homes for Sale
- Santee Homes for Sale
- Spring Valley Homes for Sale
- Descanso Homes for Sale
- Serra Mesa Homes for Sale
- Clairmont Homes for Sale







