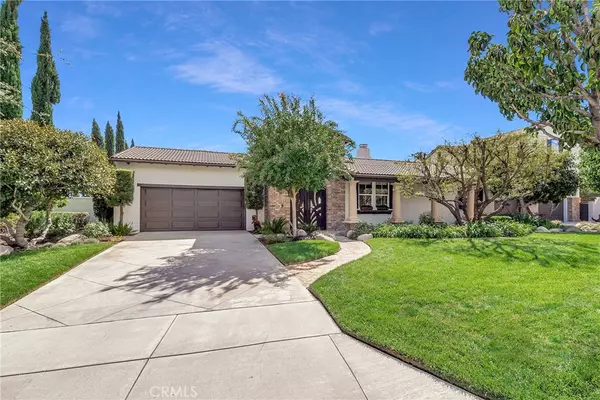$1,555,000
$1,595,000
2.5%For more information regarding the value of a property, please contact us for a free consultation.
5 Beds
5 Baths
3,885 SqFt
SOLD DATE : 11/17/2022
Key Details
Sold Price $1,555,000
Property Type Single Family Home
Sub Type Single Family Residence
Listing Status Sold
Purchase Type For Sale
Square Footage 3,885 sqft
Price per Sqft $400
MLS Listing ID OC22208321
Sold Date 11/17/22
Bedrooms 5
Full Baths 4
Half Baths 1
Construction Status Updated/Remodeled
HOA Y/N No
Year Built 2006
Lot Size 0.706 Acres
Property Sub-Type Single Family Residence
Property Description
Sensationally Brilliant 5BR/4.5BA Estate with One-of-a-Kind 3,000 square foot RV Garage! Picturesquely nestled on almost 1 acre in the highly sought-after North Rancho Foothills, this residence exudes upscale vibes with pristine professional landscaping, warm and inviting Spanish architectural influences, and a grandiose courtyard entrance. Drenched in shimmering natural light, the luminous interior dazzles with a natural flow layout, thick crown molding, vaulted ceilings, and an expansive living room with a charming fireplace. Fashioned for both foodies and gourmets alike, the open concept chef's kitchen features stainless-steel appliances, granite countertops, dual islands, a breakfast bar, double wall ovens, custom cabinets, recessed lighting, a breakfast nook, and an adjoining formal dining area. Ideally suited for year-round entertaining, the large outdoor space includes a courtyard, fireplace, fountain and ample room for cookouts and future personalization. Explore further to discover a custom- built detached 83' deep, 3,000 square foot RV garage, which boasts 16 foot ceilings, a 450 square foot storage loft, three heavy-duty doors with remotes 1 (12' X 11') and 2 (14' X 14'), T5 fluorescent lighting, six skylights, three 50-amp RV/welding receptacles, three-quarter inch copper in-wall airlines, three sewer dumps, four ceiling fans, an exhaust fan, ceiling speakers, and stylish epoxy flooring. As well as an attached 2.5 car garage with epoxy floors. Blissfully relax in the oversized master bedroom with deep closets, built-ins and an attached ensuite bath with dual sinks. Four additional bedrooms are generously sized with dedicated closets ready for guests, home offices, or lifestyle specific flex spaces. Other features include: separate office with built-in desk, laundry area, gorgeous city light views, close to shopping, restaurants, entertainment, schools, and so much more! Schedule your exclusive and private showing today!
Location
State CA
County San Bernardino
Area 688 - Rancho Cucamonga
Rooms
Other Rooms Second Garage, Storage
Main Level Bedrooms 5
Interior
Interior Features Breakfast Bar, Built-in Features, Ceiling Fan(s), Crown Molding, Eat-in Kitchen, Granite Counters, High Ceilings, Open Floorplan, Pantry, Recessed Lighting, Storage, Wired for Sound, All Bedrooms Down, Attic, Bedroom on Main Level, Jack and Jill Bath, Main Level Primary, Primary Suite, Walk-In Closet(s)
Heating Central, Forced Air, Natural Gas
Cooling Central Air, Electric
Flooring Carpet, Wood
Fireplaces Type Family Room, Primary Bedroom, Outside
Fireplace Yes
Appliance 6 Burner Stove, Built-In Range, Convection Oven, Double Oven, Dishwasher, Electric Oven, Gas Cooktop, Microwave, Refrigerator, Water Heater, Water Purifier
Laundry Washer Hookup, Electric Dryer Hookup, Laundry Room
Exterior
Exterior Feature Rain Gutters
Parking Features Covered, Direct Access, Driveway, Garage, Oversized, Pull-through, RV Garage, RV Hook-Ups, RV Gated, RV Access/Parking, RV Covered, Community Structure, Workshop in Garage
Garage Spaces 15.0
Garage Description 15.0
Fence Brick
Pool None
Community Features Biking, Dog Park, Hiking, Horse Trails, Mountainous, Park
Utilities Available Cable Available, Electricity Connected, Natural Gas Connected, Phone Available, Sewer Not Available, Water Connected
View Y/N Yes
View City Lights
Roof Type Tile
Accessibility Safe Emergency Egress from Home, Parking
Porch Concrete, Enclosed, Patio
Total Parking Spaces 19
Private Pool No
Building
Lot Description 0-1 Unit/Acre, Agricultural, Front Yard, Garden, Lawn, Near Park, Rectangular Lot, Sprinkler System
Faces North
Story 1
Entry Level One
Foundation Slab
Sewer Septic Type Unknown
Water Public
Architectural Style Modern, Spanish
Level or Stories One
Additional Building Second Garage, Storage
New Construction No
Construction Status Updated/Remodeled
Schools
School District Chaffey Joint Union High
Others
Senior Community No
Tax ID 0225811200000
Security Features Carbon Monoxide Detector(s),Fire Detection System,Fire Sprinkler System,Smoke Detector(s)
Acceptable Financing Cash, Conventional, 1031 Exchange, FHA, Fannie Mae, VA Loan
Listing Terms Cash, Conventional, 1031 Exchange, FHA, Fannie Mae, VA Loan
Financing Conventional
Special Listing Condition Standard
Read Less Info
Want to know what your home might be worth? Contact us for a FREE valuation!

Our team is ready to help you sell your home for the highest possible price ASAP

Bought with JAYNEEN THORNTON WS REALTY, INC.

GET MORE INFORMATION
- Alpine Homes For Sale
- Bonita Homes for Sale
- Jamul Homes for Sale
- El Cajon Homes for Sale
- Lakeside Homes for Sale
- La Mesa Homes for Sale
- Chula Vista Homes for Sale
- Lemon Grove Homes for Sale
- Santee Homes for Sale
- Spring Valley Homes for Sale
- Descanso Homes for Sale
- Serra Mesa Homes for Sale
- Clairmont Homes for Sale







