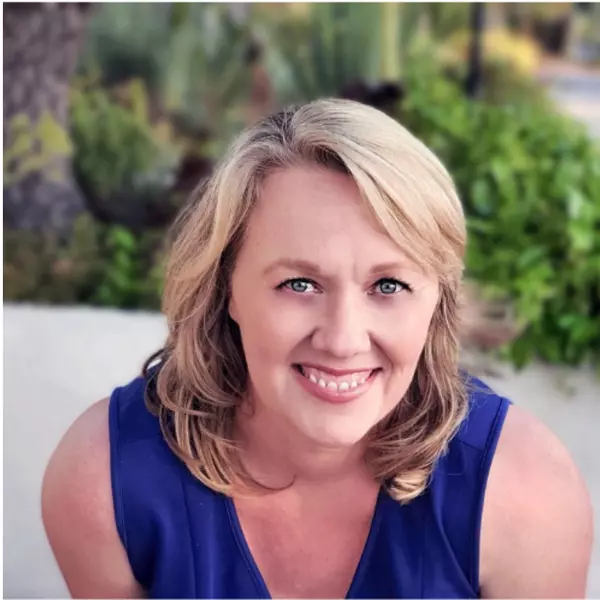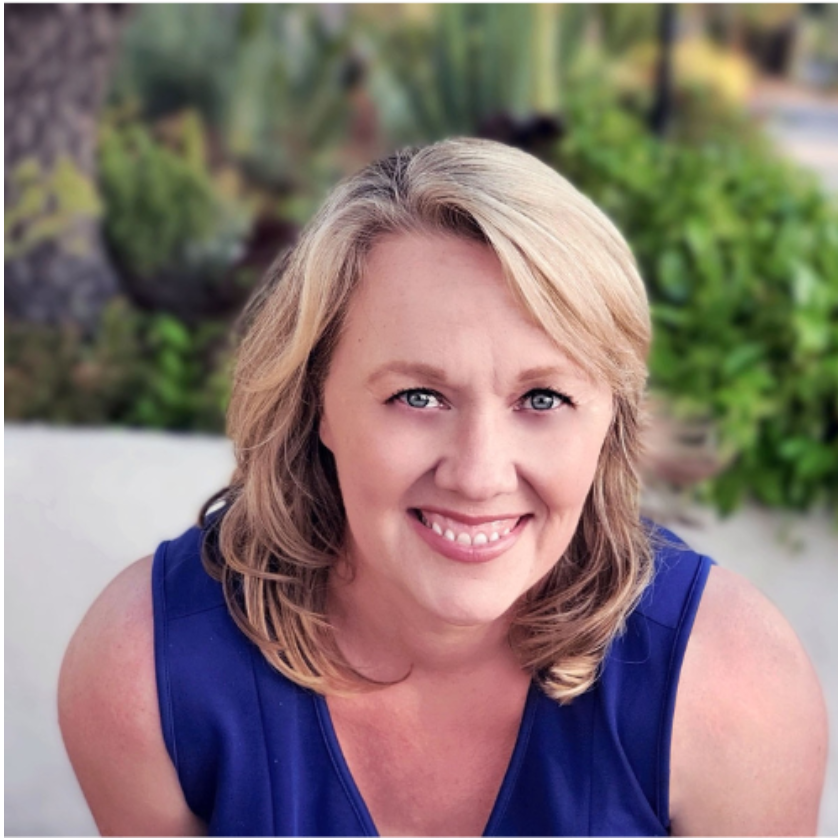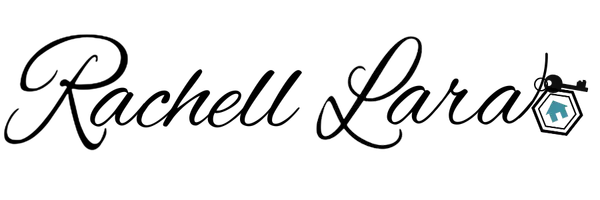$1,299,000
$1,299,000
For more information regarding the value of a property, please contact us for a free consultation.
6 Beds
4 Baths
3,523 SqFt
SOLD DATE : 10/26/2022
Key Details
Sold Price $1,299,000
Property Type Single Family Home
Sub Type Single Family Residence
Listing Status Sold
Purchase Type For Sale
Square Footage 3,523 sqft
Price per Sqft $368
MLS Listing ID EV22187424
Sold Date 10/26/22
Bedrooms 6
Full Baths 4
Construction Status Turnkey
HOA Y/N No
Year Built 2006
Lot Size 0.413 Acres
Property Sub-Type Single Family Residence
Property Description
Beautiful 6 Bedroom, 4 Bathroom, 3523 sq.ft. 18,006 sq.ft. lot, Pulte built home. Located within the award winning Etiwanda School District, the home sits on arguably the best all around lot in this housing track! You'll enjoy breathtaking views of the San Bernardino mountain range. A large level lot void of big slopes to maintain. The Community Park "Legacy Park" is directly across the street, which allows for quick access to exercise, a place for the kids to run & play, and tons of additional street parking for your guest. The park isn't overly busy, so it's easy to feel as if it's an extension of your own yard. The interior of the home features solid wood stranded bamboo flooring, a beautiful eat-in kitchen with granite countertops, raised panel cherry wood cabinetry, under cabinet lighting, and stainless-steel appliances, which include double ovens (one with convection baking), 5 burner gas cooktop, microwave, dishwasher, and a hands-free faucet. There is also a coffee bar right off the kitchen. The other downstairs living areas include a family room with a gas fireplace, formal dining room, formal living room, laundry room with sink, downstairs bedroom and a 3-piece bathroom. Upstairs hosts 5 more bedrooms, 3 bathrooms, and a good size loft/bonus room. The upstairs large Master Suite features an ensuite with a relaxing jetted tub, shower surround, double vanity, and a large walk-in closet. Do you host a lot of family gatherings and parties? If so, you're going to love the backyard, as it's an entertainer's paradise! It features a swimming pool with an elevated jacuzzi, 12' X 36' Tiled patio cover with block pillars, basketball court, 4 hole putting green, and a regulation size horseshoe pit. On the southside of the home, there is PLENTY of room to add additional parking for your RV or water toys. As if all that wasn't enough, 2 Brand new Carrier 3 ton, 16 seer A/C units, along with 2 new Carrier gas furnaces were installed in September 2021.
Location
State CA
County San Bernardino
Area 688 - Rancho Cucamonga
Rooms
Main Level Bedrooms 1
Interior
Interior Features Breakfast Bar, Block Walls, Ceiling Fan(s), Crown Molding, Separate/Formal Dining Room, Granite Counters, Pantry, Recessed Lighting, Bedroom on Main Level, Entrance Foyer, Loft, Primary Suite, Walk-In Closet(s)
Heating Central, Forced Air, Fireplace(s), Natural Gas
Cooling Central Air, Dual, Electric
Flooring Bamboo, Carpet, Tile
Fireplaces Type Family Room
Fireplace Yes
Appliance Built-In Range, Convection Oven, Double Oven, Dishwasher, Electric Oven, Disposal, Gas Range, Gas Water Heater, Microwave, Self Cleaning Oven, Vented Exhaust Fan, Water To Refrigerator, Water Heater
Laundry Gas Dryer Hookup, Inside, Laundry Room
Exterior
Exterior Feature Lighting, Rain Gutters
Parking Features Concrete, Door-Multi, Direct Access, Door-Single, Driveway, Driveway Up Slope From Street, Garage, Garage Door Opener
Garage Spaces 3.0
Garage Description 3.0
Fence Block, Good Condition
Pool Filtered, Gunite, Gas Heat, Heated, In Ground, Private
Community Features Biking, Foothills, Gutter(s), Horse Trails, Storm Drain(s), Street Lights, Sidewalks, Park
Utilities Available Cable Connected, Electricity Connected, Natural Gas Connected, Phone Available, Sewer Connected, Water Connected
View Y/N Yes
View Mountain(s)
Roof Type Flat Tile,Tile
Porch Rear Porch, Concrete, Covered, Deck, Front Porch, Open, Patio, Porch, Tile
Total Parking Spaces 6
Private Pool Yes
Building
Lot Description Back Yard, Front Yard, Sprinklers In Rear, Sprinklers In Front, Lawn, Landscaped, Near Park, Rectangular Lot, Sprinkler System, Street Level, Yard
Faces West
Story 2
Entry Level Two
Foundation Slab
Sewer Public Sewer
Water Public
Architectural Style Craftsman
Level or Stories Two
New Construction No
Construction Status Turnkey
Schools
Elementary Schools Etiwanda Colony
Middle Schools Summit
High Schools Etiwanda
School District Etiwanda
Others
Senior Community No
Tax ID 0226444200000
Security Features Carbon Monoxide Detector(s),Smoke Detector(s)
Acceptable Financing Cash, Cash to New Loan, Conventional, Fannie Mae, Freddie Mac, Submit, VA Loan
Listing Terms Cash, Cash to New Loan, Conventional, Fannie Mae, Freddie Mac, Submit, VA Loan
Financing Cash
Special Listing Condition Standard
Read Less Info
Want to know what your home might be worth? Contact us for a FREE valuation!

Our team is ready to help you sell your home for the highest possible price ASAP

Bought with Rick Lin Pinnacle Real Estate & Partners Inc.

GET MORE INFORMATION
- Alpine Homes For Sale
- Bonita Homes for Sale
- Jamul Homes for Sale
- El Cajon Homes for Sale
- Lakeside Homes for Sale
- La Mesa Homes for Sale
- Chula Vista Homes for Sale
- Lemon Grove Homes for Sale
- Santee Homes for Sale
- Spring Valley Homes for Sale
- Descanso Homes for Sale
- Serra Mesa Homes for Sale
- Clairmont Homes for Sale







