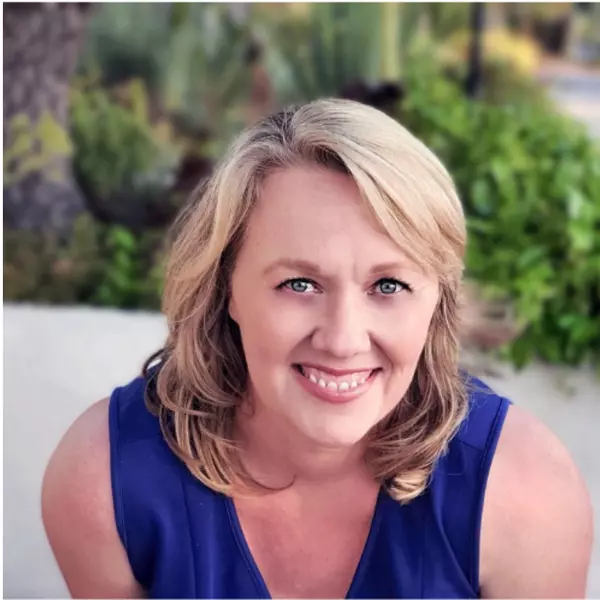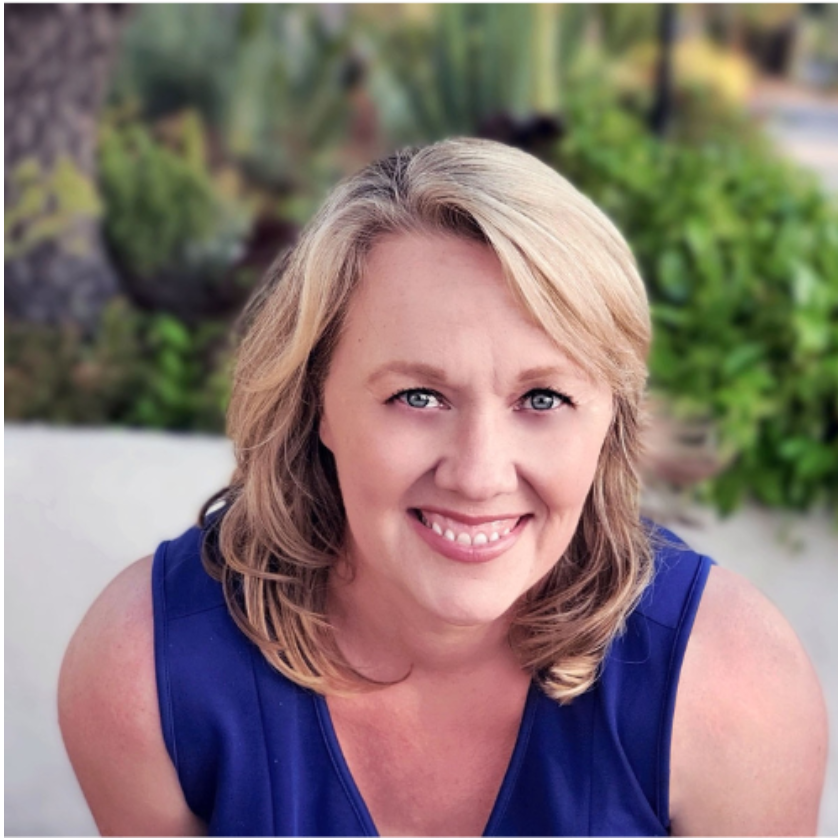$1,310,000
$1,299,000
0.8%For more information regarding the value of a property, please contact us for a free consultation.
4 Beds
4 Baths
3,744 SqFt
SOLD DATE : 10/21/2022
Key Details
Sold Price $1,310,000
Property Type Single Family Home
Sub Type Single Family Residence
Listing Status Sold
Purchase Type For Sale
Square Footage 3,744 sqft
Price per Sqft $349
MLS Listing ID CV22207041
Sold Date 10/21/22
Bedrooms 4
Full Baths 3
Half Baths 1
HOA Y/N No
Year Built 1998
Lot Size 0.463 Acres
Property Sub-Type Single Family Residence
Property Description
Absolutely stunning 4 Bed 3.5 Bath Rock Pool Home with a Grotto on almost a half acre City Light View lot located in the prestigious Sheridan Estates!!! As you enter you will find an open spacious layout with 20 foot vaulted ceilings at both the entrance and the dinning room complete with a beautiful glass chandelier suspended from the ceiling making a great focal point. The home has a designers touch with hand laid travertine flooring finished with a medallion inlay set at the center of the entrance. The kitchen is perfect for entertaining featuring beautiful upgraded granite tile counter tops and backsplash, oversized island with a trash compactor and recessed lighting. The breakfast nook has a beautiful view through the large french doors of the Rock Pool and Waterfall Cascading over the Grotto surrounded by mature landscaping creating your own private oasis. The formal living room is finished in engineered wood flooring. The family room features a large built in media nook and bookshelves, upgraded double sided stone fireplace,surround sound,and recessed lighting. Downstairs there is a den with double side fireplace and built in bookshelves. The downstairs bedroom has an en suite bath and a view of the city lights. The master bed is perfect size with plenty of room for a king size bed and has a very spacious feel with french doors leading to the balcony that has a city light view, built in bookshelves, and his and her closets. The master bath is oversized and perfect for relaxing with a jacuzzi tub and separate shower. The backyard is your own private oasis with the beautiful Rock pool perfect for the hot summer days, stamped concrete, stone finished fire place and fire pit, two covered patios, block wall, a built in BBQ grill and fridge. Come look at the beautiful mountain and city light views. The home has a 3 car garage and plenty of storage with built in storage and attic storage over the garage. On the side of the home you will find RV parking with hook ups for 220 electric, sewer, and water. There is a dog run and a shed on the side of the home. The laundry room is located inside the home. The home features central ac/heat, and 5 quiet cool whole house fans great for saving energy. The pool/spa heater and water heater were recently replaced! The pool has a wifi controlled system with motorized valves, pebble tech, and pool/spa lighting that is multi-colored. There have been many upgrades to this home you must come to see. Don't miss this one!!!
Location
State CA
County San Bernardino
Area 688 - Rancho Cucamonga
Rooms
Main Level Bedrooms 1
Interior
Interior Features Primary Suite, Walk-In Closet(s)
Heating Central
Cooling Central Air
Fireplaces Type Family Room, Gas, Multi-Sided
Fireplace Yes
Laundry Washer Hookup, Gas Dryer Hookup, Inside, Laundry Room
Exterior
Garage Spaces 3.0
Garage Description 3.0
Pool Gas Heat, Heated, In Ground, Pebble, Private, Solar Heat, Waterfall
Community Features Curbs, Storm Drain(s), Street Lights, Sidewalks
View Y/N Yes
View City Lights, Mountain(s)
Total Parking Spaces 3
Private Pool Yes
Building
Lot Description 0-1 Unit/Acre, Back Yard, Cul-De-Sac, Landscaped, Sprinklers Timer, Sprinkler System
Story 2
Entry Level Two
Sewer Public Sewer
Water Public
Level or Stories Two
New Construction No
Schools
Elementary Schools Etiwanda Colony
Middle Schools Summit
School District Etiwanda
Others
Senior Community No
Tax ID 0226651150000
Acceptable Financing Cash, Cash to New Loan, Conventional, Fannie Mae, Freddie Mac, VA Loan
Listing Terms Cash, Cash to New Loan, Conventional, Fannie Mae, Freddie Mac, VA Loan
Financing Conventional
Special Listing Condition Standard
Read Less Info
Want to know what your home might be worth? Contact us for a FREE valuation!

Our team is ready to help you sell your home for the highest possible price ASAP

Bought with SCOTT GEE REALTY MASTERS & ASSOCIATES

GET MORE INFORMATION
- Alpine Homes For Sale
- Bonita Homes for Sale
- Jamul Homes for Sale
- El Cajon Homes for Sale
- Lakeside Homes for Sale
- La Mesa Homes for Sale
- Chula Vista Homes for Sale
- Lemon Grove Homes for Sale
- Santee Homes for Sale
- Spring Valley Homes for Sale
- Descanso Homes for Sale
- Serra Mesa Homes for Sale
- Clairmont Homes for Sale







