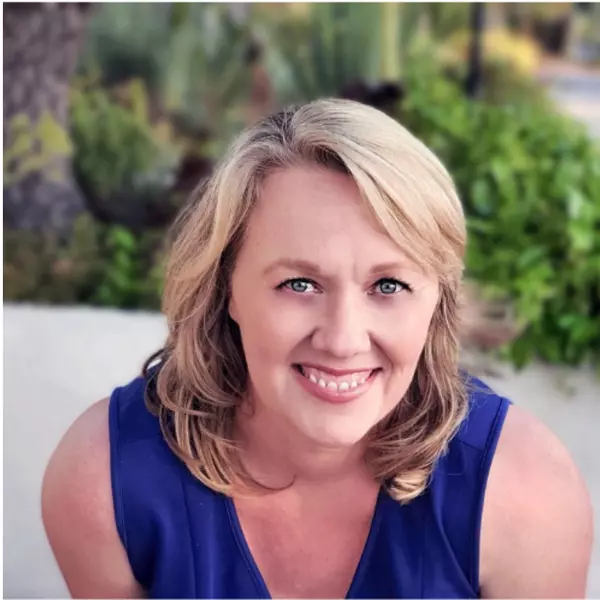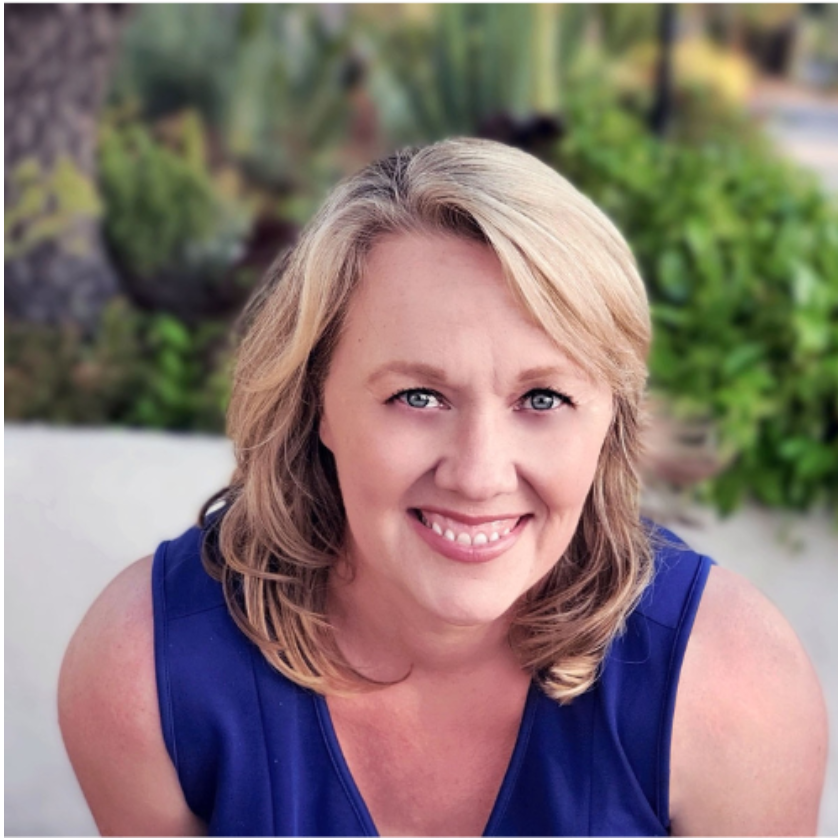$1,499,888
$1,499,888
For more information regarding the value of a property, please contact us for a free consultation.
5 Beds
5 Baths
4,787 SqFt
SOLD DATE : 10/18/2022
Key Details
Sold Price $1,499,888
Property Type Single Family Home
Sub Type Single Family Residence
Listing Status Sold
Purchase Type For Sale
Square Footage 4,787 sqft
Price per Sqft $313
MLS Listing ID TR22197530
Sold Date 10/18/22
Bedrooms 5
Full Baths 4
Half Baths 1
Construction Status Turnkey
HOA Y/N No
Year Built 2000
Lot Size 0.512 Acres
Lot Dimensions Assessor
Property Sub-Type Single Family Residence
Property Description
Introducing a one-of-a-kind executive estate unrivaled in privacy and luxury. Welcome to the highly sought-after "Carriage Estates" community, your dream home awaits you at 12479 Rodeo Drive, Rancho Cucamonga. This abundantly soaring two story executive estate is filled with natural warm light, ready to welcome its new owners. When arriving at this estate you cannot help noticing the gorgeous curb appeal greeting you with the intricate hardscape complimented with lush landscaping, giant waterfall, and a gated private driveway. On the nearly half acre of parklike grounds this home exudes sophistication and relaxed comforts. Upon entering you are greeted with towering high ceilings, curved staircase, formal office or piano room, large formal living and dining room, great for large gatherings. Paying tribute to this unique floor plan, we highlight a sizable downstairs master suite, additionally, with an adjacent gym/yoga room and an enormous his/her walk-in closet.
The upgraded gourmet kitchen has an abundance of cabinetry, custom granite countertops, stainless steel appliances, wine cooler, double oven, center island, and a built-in nook table in addition a butler pantry. In addition, this entertaining kitchen opens up to a dramatic family room with large windows and a cozy fireplace. While present on the main floor of this estate one becomes captivated with the experience and eager for more as you meander up the curved staircase to the 2nd floor where you will find a loft area and an extra bedroom, plus three En-suite spacious bedrooms, of which have their own private bathroom.
This 4,787 square foot estate encompasses 5 bedrooms, 4.5 bathrooms, a loft area, an office, a gym/yoga room and an oversized walk-in closet. All improvements made to the property were done with permits, and with all new carpet and paint throughout this home is in move in condition. The very private lush backyard grounds with an array of mature fruit trees and herb garden, plus all are highlighted by a gorgeous nine-foot-deep resort style rock pool and cozy spa, waterfall, and waterslide. The lush grounds enjoy a functioning putting green, basketball court, a covered patio with built-in BBQ with an adjacent large area to entertain many guests. Additionally, a three-car garage, plenty of gated parking spaces and RV parking. A must see property
Location
State CA
County San Bernardino
Area 688 - Rancho Cucamonga
Rooms
Main Level Bedrooms 1
Interior
Interior Features Built-in Features, Breakfast Area, Chair Rail, Crown Molding, Separate/Formal Dining Room, Eat-in Kitchen, Granite Counters, High Ceilings, Recessed Lighting, See Remarks, Unfurnished, Loft, Main Level Primary, Primary Suite, Walk-In Closet(s)
Heating Central, Fireplace(s)
Cooling Central Air
Flooring Carpet, Tile
Fireplaces Type Family Room, Living Room
Fireplace Yes
Appliance Convection Oven, Double Oven, Dishwasher, Gas Cooktop, Disposal, Gas Oven, Microwave, Refrigerator
Laundry Gas Dryer Hookup, Inside, Laundry Room
Exterior
Exterior Feature Barbecue
Parking Features Concrete, Direct Access, Driveway, Garage, Garage Door Opener, Gated, RV Access/Parking, One Space, Garage Faces Side
Garage Spaces 3.0
Garage Description 3.0
Fence Block, Wood
Pool Diving Board, Heated, In Ground, Pebble, Private, Waterfall
Community Features Suburban, Sidewalks
View Y/N Yes
View Mountain(s)
Roof Type Tile
Accessibility Parking, See Remarks
Porch Covered
Total Parking Spaces 3
Private Pool Yes
Building
Lot Description Front Yard, Sprinklers In Rear, Sprinklers In Front, Lawn, Landscaped, Sprinkler System, Yard
Story 2
Entry Level Two
Foundation Slab
Sewer Public Sewer
Water Public
Architectural Style Mediterranean
Level or Stories Two
New Construction No
Construction Status Turnkey
Schools
School District Etiwanda
Others
Senior Community No
Tax ID 0225411250000
Security Features Smoke Detector(s)
Acceptable Financing Cash to New Loan
Listing Terms Cash to New Loan
Financing Conventional
Special Listing Condition Standard
Read Less Info
Want to know what your home might be worth? Contact us for a FREE valuation!

Our team is ready to help you sell your home for the highest possible price ASAP

Bought with TIMOTHY WALLACE EXCLUSIVE PROPERTIES

GET MORE INFORMATION
- Alpine Homes For Sale
- Bonita Homes for Sale
- Jamul Homes for Sale
- El Cajon Homes for Sale
- Lakeside Homes for Sale
- La Mesa Homes for Sale
- Chula Vista Homes for Sale
- Lemon Grove Homes for Sale
- Santee Homes for Sale
- Spring Valley Homes for Sale
- Descanso Homes for Sale
- Serra Mesa Homes for Sale
- Clairmont Homes for Sale







