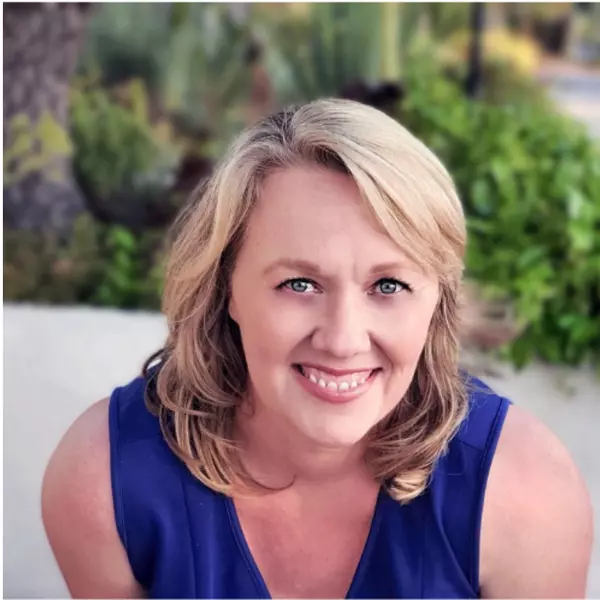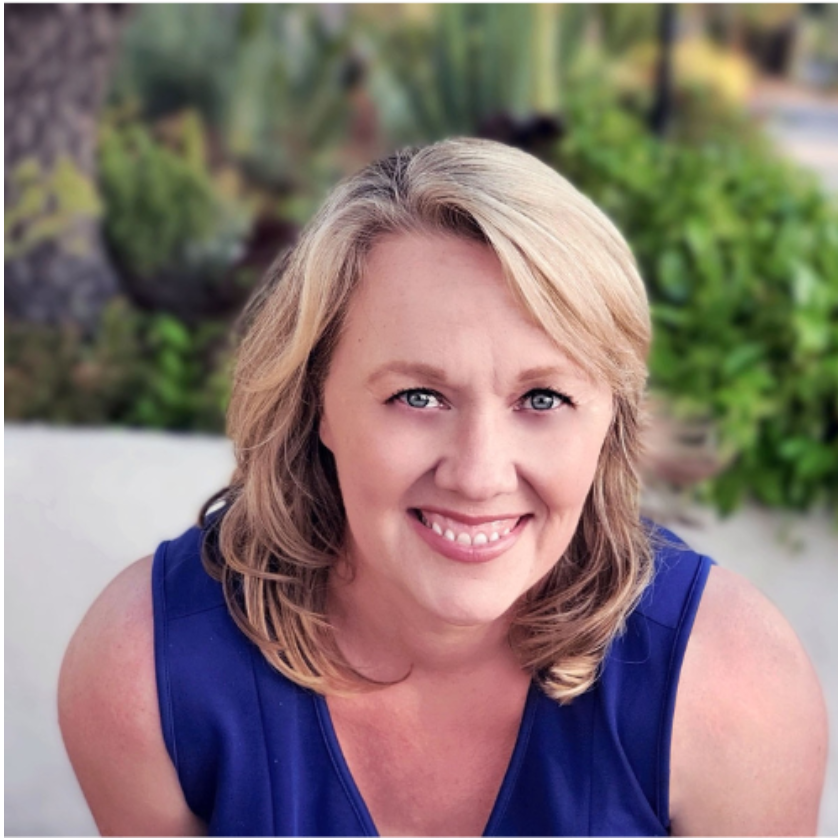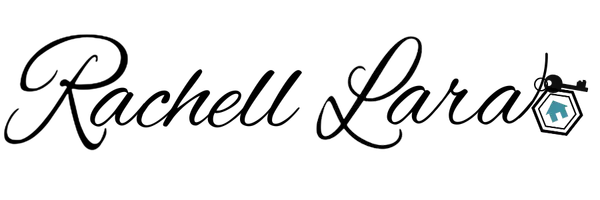$650,000
$595,000
9.2%For more information regarding the value of a property, please contact us for a free consultation.
4 Beds
2 Baths
1,405 SqFt
SOLD DATE : 10/13/2022
Key Details
Sold Price $650,000
Property Type Single Family Home
Sub Type Single Family Residence
Listing Status Sold
Purchase Type For Sale
Square Footage 1,405 sqft
Price per Sqft $462
MLS Listing ID CV22191735
Sold Date 10/13/22
Bedrooms 4
Full Baths 1
Three Quarter Bath 1
HOA Y/N No
Year Built 1977
Lot Size 7,679 Sqft
Property Sub-Type Single Family Residence
Property Description
This lovely Rancho Cucamonga home is ready for you to call it home. With a lot size of 7,680 there is plenty of room to entertain, play and enjoy the warm California weather. As you walk up to the front door, you'll notice a fenced in patio area that's perfect for receiving your Amazon packages or hosting Sunday brunch. Open the door and enjoy all the natural light beaming through the living room slider and kitchen windows. The living room has a fireplace, recess lighting and opens to the dining area. The kitchen was expanded and updated with white cabinets, breakfast bar area, tons of storage space and it connects directly to the garage, which makes it easy to walk in groceries on a rainy day. Down the hallway you'll find 3 nicely sized bedrooms and guest bathroom with newer light fixture and tile countertop. At the end of the hallway is the main bedroom with an oversized closet, ceiling fan and private 3/4 bathroom with step in shower. Head to the backyard and start envisioning all the fun, there's plenty of space to play, have a cornhole tournament, set up a DJ, taco-man, and your IG photo backdrop. This home is centrally located to so much, 15mins to Victoria Gardens, 10mins to Guasti Regional Park, 10mins to Top Golf, 5 mins to Downtown Upland and 5 minutes to the 10 Freeway. Don't miss the opportunity to make Rancho Cucamonga your home.
Location
State CA
County San Bernardino
Area 688 - Rancho Cucamonga
Rooms
Main Level Bedrooms 4
Interior
Interior Features Breakfast Bar, Separate/Formal Dining Room, Recessed Lighting
Heating Central
Cooling Central Air
Flooring Laminate, Tile
Fireplaces Type Living Room
Fireplace Yes
Appliance Dishwasher, Disposal, Gas Oven, Gas Range
Laundry In Garage
Exterior
Parking Features Door-Multi, Direct Access, Driveway, Garage Faces Front, Garage
Garage Spaces 2.0
Garage Description 2.0
Fence Block
Pool None
Community Features Gutter(s), Street Lights, Sidewalks
Utilities Available Cable Available, Electricity Connected, Natural Gas Connected, Phone Available, Sewer Connected, Water Connected
View Y/N Yes
View Mountain(s)
Roof Type Composition
Porch Covered, Patio, Stone
Total Parking Spaces 2
Private Pool No
Building
Lot Description Front Yard, Sprinklers In Rear, Sprinklers In Front, Lawn, Yard
Story 1
Entry Level One
Foundation Slab
Sewer Public Sewer
Water Public
Architectural Style Traditional
Level or Stories One
New Construction No
Schools
School District Chaffey Joint Union High
Others
Senior Community No
Tax ID 0207541540000
Security Features Carbon Monoxide Detector(s),Smoke Detector(s)
Acceptable Financing Submit
Listing Terms Submit
Financing Conventional
Special Listing Condition Standard
Read Less Info
Want to know what your home might be worth? Contact us for a FREE valuation!

Our team is ready to help you sell your home for the highest possible price ASAP

Bought with Faruk Bhuiyan Star Commercial Real Estate

GET MORE INFORMATION
- Alpine Homes For Sale
- Bonita Homes for Sale
- Jamul Homes for Sale
- El Cajon Homes for Sale
- Lakeside Homes for Sale
- La Mesa Homes for Sale
- Chula Vista Homes for Sale
- Lemon Grove Homes for Sale
- Santee Homes for Sale
- Spring Valley Homes for Sale
- Descanso Homes for Sale
- Serra Mesa Homes for Sale
- Clairmont Homes for Sale







