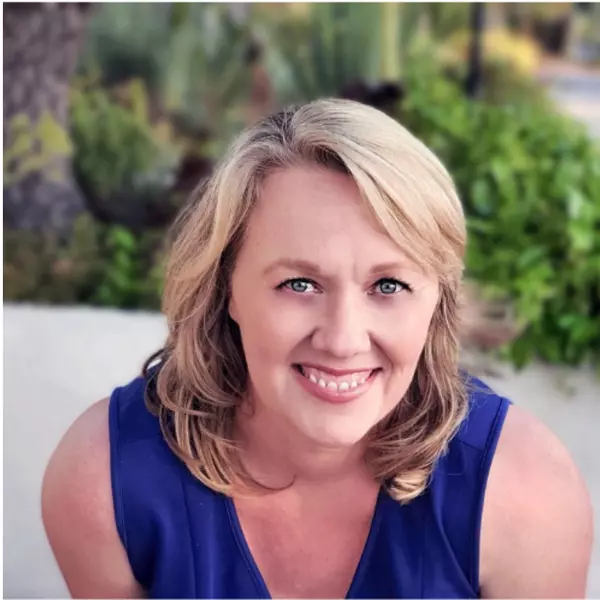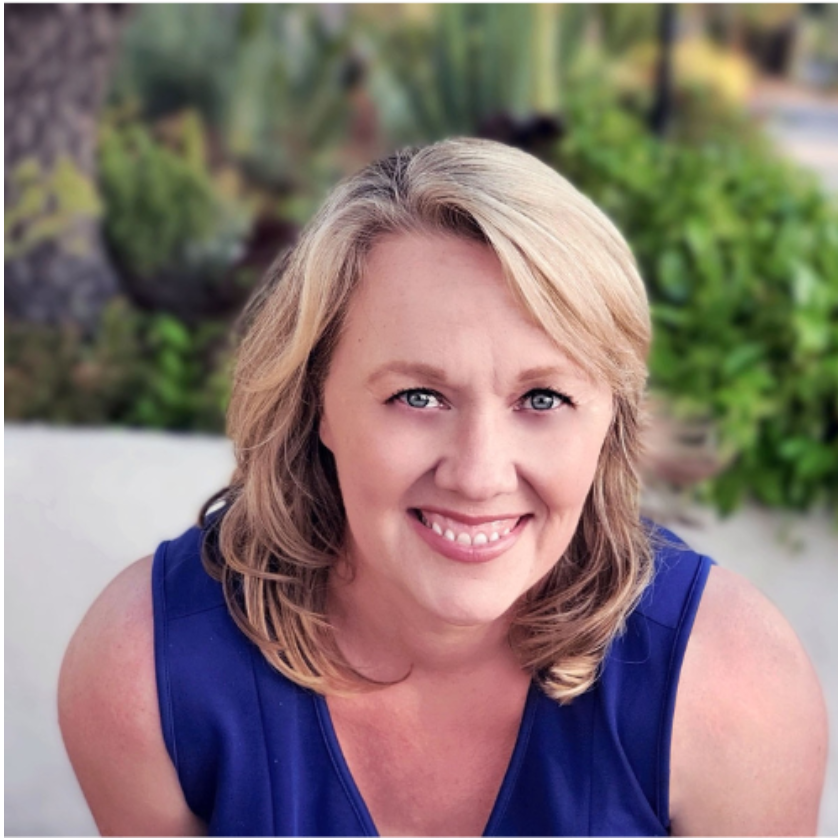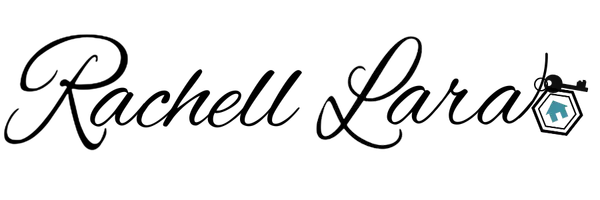$600,000
$649,000
7.6%For more information regarding the value of a property, please contact us for a free consultation.
3 Beds
3 Baths
2,005 SqFt
SOLD DATE : 10/11/2022
Key Details
Sold Price $600,000
Property Type Townhouse
Sub Type Townhouse
Listing Status Sold
Purchase Type For Sale
Square Footage 2,005 sqft
Price per Sqft $299
MLS Listing ID PW22163776
Sold Date 10/11/22
Bedrooms 3
Full Baths 2
Half Baths 1
HOA Fees $430/mo
HOA Y/N Yes
Year Built 2021
Property Sub-Type Townhouse
Property Description
Say hello to your new home! This new build 3 level townhome is the first of its model to be sold in the highly desired new build community, The Resort. The first floor features a spacious living area, kitchen, guest bath and tons of natural light. Most importantly, the attached garage is also on the 1st floor so there is no lugging groceries up a flight of stairs. Just off of the kitchen is a ground level patio with plenty of space to entertain and perfect for pets. The 2nd floor features the massive primary bedroom along with its own dual sink, private full bathroom. On the same floor you will also find the other 2 spacious bedrooms along with the another dual sink full bathroom and convenient laundry area. The best part about this model is the 3rd floor which is an open bonus room that can easily be used as a 4th bedroom, private office, workout space or additional living area as the buyer desires. This home features smart home technology, upgraded flooring & lighting and full premium KitchenAid appliances. You are minutes away from amazing food, the Metrolink, Ontario airport and freeways. This townhome completed construction in 2021, so it has been lived in just over a year. The Resort community features a beautiful pool, a resort-style clubhouse including a gym, dog park, bbq area and more. The photos do not do this home or community justice! Come see for yourself...
Location
State CA
County San Bernardino
Area 688 - Rancho Cucamonga
Interior
Interior Features Built-in Features, Ceiling Fan(s), Eat-in Kitchen, Open Floorplan, Pantry, Quartz Counters, Recessed Lighting
Heating Central
Cooling Central Air
Flooring Laminate
Fireplaces Type None
Fireplace No
Appliance 6 Burner Stove, Dishwasher, Gas Oven, Refrigerator, Tankless Water Heater
Laundry Electric Dryer Hookup, Gas Dryer Hookup, Laundry Closet, Upper Level
Exterior
Parking Features Garage, Public
Garage Spaces 2.0
Garage Description 2.0
Pool Fenced, Association
Community Features Curbs, Dog Park, Gutter(s), Park, Storm Drain(s), Street Lights, Sidewalks
Amenities Available Bocce Court, Clubhouse, Dog Park, Fitness Center, Outdoor Cooking Area, Barbecue, Picnic Area, Playground, Pool, Pets Allowed
View Y/N No
View None
Porch Enclosed
Total Parking Spaces 2
Private Pool No
Building
Lot Description 0-1 Unit/Acre
Story 3
Entry Level Three Or More
Sewer Public Sewer
Water Public
Level or Stories Three Or More
New Construction No
Schools
School District Cucamonga
Others
HOA Name The Resort
Senior Community No
Tax ID 0210103130000
Acceptable Financing Cash to New Loan, Conventional
Listing Terms Cash to New Loan, Conventional
Financing Conventional
Special Listing Condition Standard
Read Less Info
Want to know what your home might be worth? Contact us for a FREE valuation!

Our team is ready to help you sell your home for the highest possible price ASAP

Bought with JUSTIN PARK HARVEST REALTY DEVELOPMENT

GET MORE INFORMATION
- Alpine Homes For Sale
- Bonita Homes for Sale
- Jamul Homes for Sale
- El Cajon Homes for Sale
- Lakeside Homes for Sale
- La Mesa Homes for Sale
- Chula Vista Homes for Sale
- Lemon Grove Homes for Sale
- Santee Homes for Sale
- Spring Valley Homes for Sale
- Descanso Homes for Sale
- Serra Mesa Homes for Sale
- Clairmont Homes for Sale







