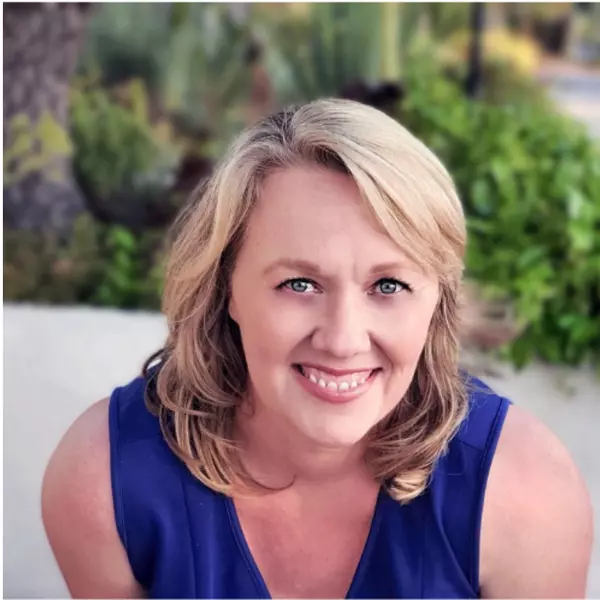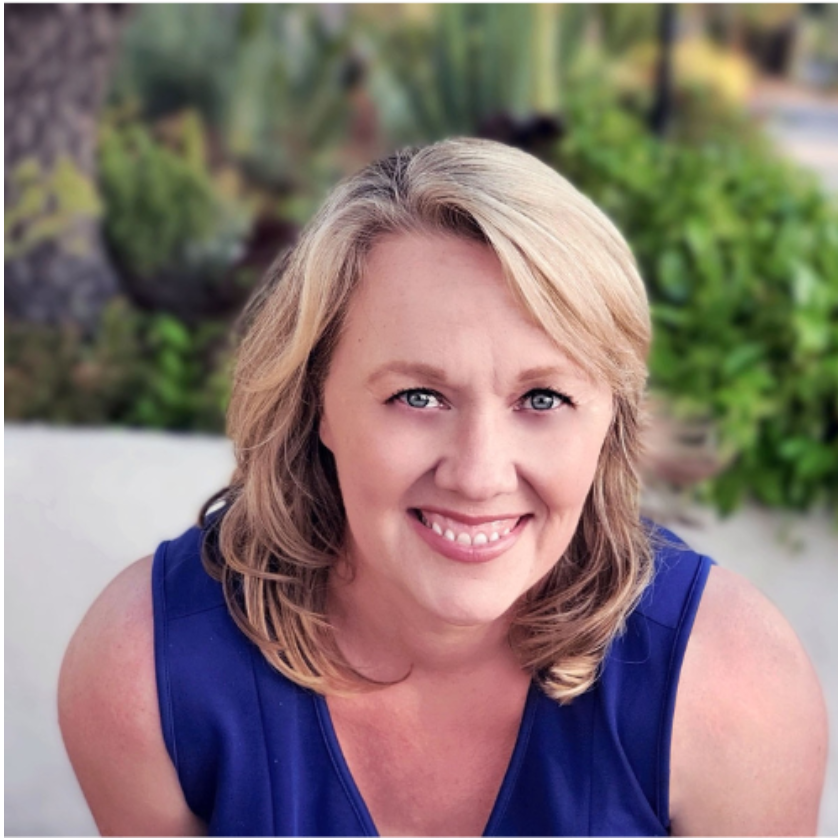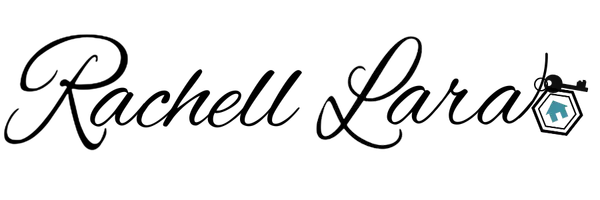$1,775,000
$1,795,000
1.1%For more information regarding the value of a property, please contact us for a free consultation.
7 Beds
7 Baths
5,909 SqFt
SOLD DATE : 09/22/2022
Key Details
Sold Price $1,775,000
Property Type Single Family Home
Sub Type Single Family Residence
Listing Status Sold
Purchase Type For Sale
Square Footage 5,909 sqft
Price per Sqft $300
MLS Listing ID 22193811
Sold Date 09/22/22
Bedrooms 7
Full Baths 6
Half Baths 1
HOA Y/N No
Year Built 2003
Lot Size 0.521 Acres
Property Sub-Type Single Family Residence
Property Description
Carriage Estate II landau Model with over 5,900 square feet situated on approximately a half acre of land. This seven bedroom estate like property offers on-suite bathrooms for each of the five main bedrooms located in the main house. The detached guest house offers two additional bedrooms with a full bathroom. From the moment you pull up at the expense property you are greeted with an elegance and sophistication that is undeniable. Entering through the iron and glass front door into the large foyer is accented by an expensive living room and office/study. Making your way through the first floor of the home you will notice the beautiful and exotic Brazilian distressed wood floors throughout the first floor of living space. You will also notice the fresh designer paint, beautiful wood shutters, gorgeous Stain-glass accented windows and beautiful crown molding details throughout. The large kitchen offers beautiful custom cabinetry work, solid stone countertops and stainless steel appliances. Directly adjacent to the kitchen you will find an informal seating area as well as family room with custom built-in cabinetry and beautiful stone fireplace. Downstairs you will also find a large downstairs bedroom with its own bathroom and walk-in closet. Once you make your way upstairs you will be greeted by a large primary suite offering a host of amenities from a form of seating area with a double sided stone fireplace, private balcony overlooking the backyard and custom wood shutters. The master bathroom is expensive and grand offering a large soaking tub in the center accented by two separate vanities. There are two large walk-in closets and located at the end of the bathroom is an additional bedroom that can be used as a private office, workout room, nursery or study. Upstairs you will also find a large laundry room, bonus room and three additional bedrooms all with their own on-suite bathrooms. Outside you will find a beautiful pool and spa accented with a large garden area perfect for entertaining. The oversize guest house features two bedrooms, one bathroom, a full kitchen and a living room. Guest house is complete with its own washer and dryer as well as its own electric meter. The property is fully gated and offers a four car garage.
Location
State CA
County San Bernardino
Area 688 - Rancho Cucamonga
Rooms
Other Rooms Guest House
Interior
Interior Features Ceiling Fan(s)
Heating Central
Flooring Carpet, Wood
Fireplaces Type Den, Family Room, Guest Accommodations, Living Room, Primary Bedroom
Furnishings Unfurnished
Fireplace Yes
Appliance Dishwasher, Disposal, Microwave, Refrigerator, Dryer, Washer
Exterior
Pool In Ground
View Y/N Yes
View Mountain(s)
Total Parking Spaces 4
Building
Story 2
Architectural Style Traditional
Additional Building Guest House
New Construction No
Others
Senior Community No
Tax ID 0225611210000
Special Listing Condition Standard
Read Less Info
Want to know what your home might be worth? Contact us for a FREE valuation!

Our team is ready to help you sell your home for the highest possible price ASAP

Bought with Andrew Moore Beverly and Company, Inc.

GET MORE INFORMATION
- Alpine Homes For Sale
- Bonita Homes for Sale
- Jamul Homes for Sale
- El Cajon Homes for Sale
- Lakeside Homes for Sale
- La Mesa Homes for Sale
- Chula Vista Homes for Sale
- Lemon Grove Homes for Sale
- Santee Homes for Sale
- Spring Valley Homes for Sale
- Descanso Homes for Sale
- Serra Mesa Homes for Sale
- Clairmont Homes for Sale







