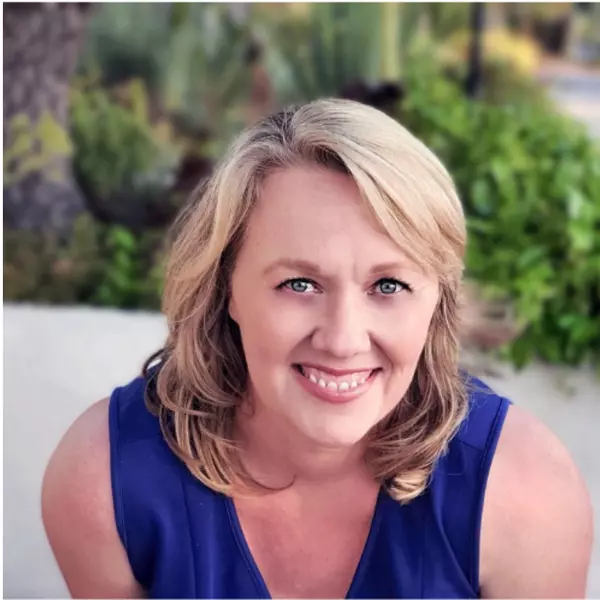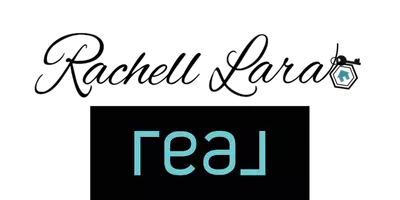$2,835,000
$2,849,000
0.5%For more information regarding the value of a property, please contact us for a free consultation.
5 Beds
5 Baths
3,479 SqFt
SOLD DATE : 06/06/2022
Key Details
Sold Price $2,835,000
Property Type Single Family Home
Sub Type Single Family Residence
Listing Status Sold
Purchase Type For Sale
Square Footage 3,479 sqft
Price per Sqft $814
MLS Listing ID 22151145
Sold Date 06/06/22
Bedrooms 5
Full Baths 4
Half Baths 1
HOA Y/N No
Year Built 1954
Lot Size 9,347 Sqft
Property Sub-Type Single Family Residence
Property Description
Wonderful traditional 5-bed, 4.5-bath home on a bucolic lane in prime Studio City. Remodel/expansion designed by Gus Duffy Architect. A gracious entry hall opens to the living room with vaulted beam ceilings, skylights, and fireplace. A custom, temperature-controlled wine cabinet highlights the formal dining room. A gourmet, eat-in kitchen boasts a large island and top of the line appliances. The elegant family/media room has beautiful, coffered ceilings, wainscoting and built-ins. The primary suite is a large private retreat with high vaulted ceilings, huge walk-in closet, spa-like bath with steam shower and gorgeous tub. 2 additional bedrooms and bath complete the main house. Attached is a separate bedroom (used as a gym) and bathroom. The 2nd floor guest suite/office has a walk-in closet, beautiful bath, and high vaulted ceilings. The home includes hardwood floors, French doors, a flexible floorplan, powder room, 2 zone hvac system, LED lights, dumbwaiter, Storage/Costco room off garage and drought tolerant landscaping with drip irrigation. The lush backyard features a solar and gas heated pool and spa with motorized cover; exterior kitchen with sink, gas BBQ and 2-burner cooktop, fountain, and romantic caf lights. Excellent location south of the boulevard, close to Fryman Canyon, easy access to the Westside and within the Carpenter school district.
Location
State CA
County Los Angeles
Area Stud - Studio City
Zoning LARE15
Rooms
Other Rooms Guest House
Interior
Interior Features Eat-in Kitchen, Utility Room, Walk-In Closet(s)
Heating Forced Air
Cooling Dual
Flooring Tile, Wood
Fireplaces Type Living Room
Fireplace Yes
Appliance Barbecue, Dishwasher, Disposal, Refrigerator, Vented Exhaust Fan, Dryer, Washer
Laundry Laundry Room
Exterior
Parking Features Door-Multi, Direct Access, Driveway, Garage, Garage Door Opener, Side By Side
Garage Spaces 2.0
Garage Description 2.0
Pool Pool Cover, Private, Solar Heat
View Y/N Yes
Roof Type Composition,Shingle
Total Parking Spaces 4
Private Pool Yes
Building
Story 1
Architectural Style Ranch
Additional Building Guest House
New Construction No
Others
Senior Community No
Tax ID 2377017003
Special Listing Condition Standard
Read Less Info
Want to know what your home might be worth? Contact us for a FREE valuation!

Our team is ready to help you sell your home for the highest possible price ASAP

Bought with Silke Fernald • ACME Real Estate
GET MORE INFORMATION
- Alpine Homes For Sale
- Bonita Homes for Sale
- Jamul Homes for Sale
- El Cajon Homes for Sale
- Lakeside Homes for Sale
- La Mesa Homes for Sale
- Chula Vista Homes for Sale
- Lemon Grove Homes for Sale
- Santee Homes for Sale
- Spring Valley Homes for Sale
- Descanso Homes for Sale
- Serra Mesa Homes for Sale
- Clairmont Homes for Sale







