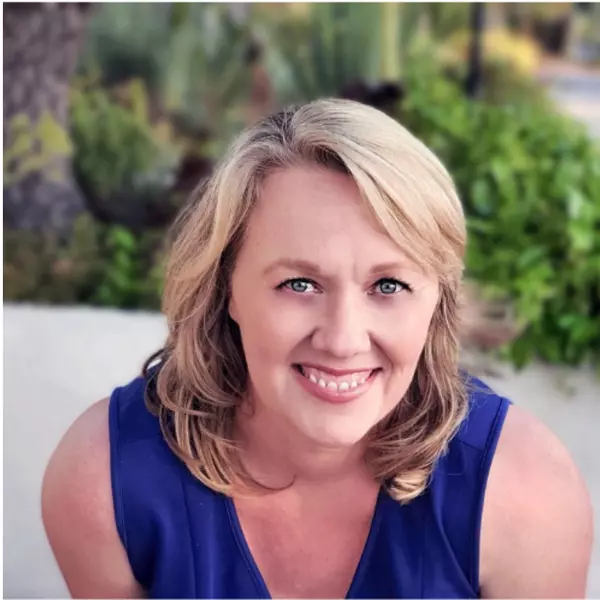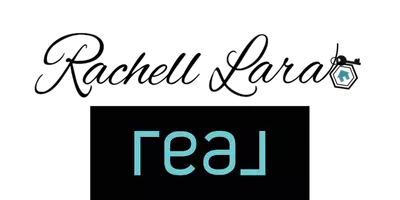$3,800,000
$3,999,999
5.0%For more information regarding the value of a property, please contact us for a free consultation.
5 Beds
5 Baths
5,057 SqFt
SOLD DATE : 06/01/2022
Key Details
Sold Price $3,800,000
Property Type Single Family Home
Sub Type Single Family Residence
Listing Status Sold
Purchase Type For Sale
Square Footage 5,057 sqft
Price per Sqft $751
MLS Listing ID SR22060973
Sold Date 06/01/22
Bedrooms 5
Full Baths 5
HOA Y/N No
Year Built 1948
Lot Size 8,542 Sqft
Property Sub-Type Single Family Residence
Property Description
Finally..The one you've been waiting for! The epitome of elegance and charm. This beautiful 6 bedroom, 5 bathroom Longridge Estates family home measuring over 5300 square feet has everything you could ask for, and more! A grand foyer greets you as you enter, with a formal dining room and expansive formal living room. The home opens up spectacularly as you enter the family room and eat-in kitchen with a large island and pantry with ample storage. With tall ceilings and windows, there is an abundance of natural light that fills both rooms. Just off the kitchen is the laundry room, 3/4 bath and maid's quarters, perfectly situated as a guest room, gym or play room. You'll also find a large full bathroom with a walk-in shower and separate tub between 2 more generously sized bedrooms, both with beautifully handcrafted built-ins and 1 with it's own en-suite bathroom. Upstairs offers another large bedroom with en-suite bathroom, as well as an impressive office. You can't help but fall in love with the master suite, complete with vaulted ceilings, east and south facing windows, fireplace, expansive walk-in closet, grand en-suite bathroom, and french doors leading to an additional bedroom, thoughtfully designed as a nursery or child's room. Enjoy the LA weather in your picturesque backyard, where you can spend your days cooking on your outdoor BBQ, relaxing on your spacious patio or entertaining in your pool and jacuzzi. The detached garage is ideally set up to become a cabana, casita or guesthouse. The unbeatable location, incomparable layout and meticulous care of this home make it an absolute must see.
Location
State CA
County Los Angeles
Area Stud - Studio City
Zoning LAR1
Rooms
Main Level Bedrooms 3
Interior
Interior Features Built-in Features, Separate/Formal Dining Room, Eat-in Kitchen, Pantry, Bedroom on Main Level, Entrance Foyer, Primary Suite, Walk-In Pantry, Walk-In Closet(s)
Heating Central
Cooling Central Air
Flooring Wood
Fireplaces Type Family Room, Living Room, Primary Bedroom
Fireplace Yes
Appliance Built-In Range, Dishwasher, Disposal, Gas Oven, Refrigerator, Dryer, Washer
Laundry Gas Dryer Hookup, Laundry Room
Exterior
Garage Spaces 2.0
Garage Description 2.0
Pool Heated, In Ground, Private
Community Features Sidewalks
View Y/N Yes
View Hills, Neighborhood
Attached Garage No
Total Parking Spaces 2
Private Pool Yes
Building
Lot Description Back Yard, Front Yard
Story 2
Entry Level Two
Sewer Public Sewer
Water Public
Level or Stories Two
New Construction No
Schools
School District Los Angeles Unified
Others
Senior Community No
Tax ID 2385012029
Acceptable Financing Cash, Cash to New Loan, Conventional
Listing Terms Cash, Cash to New Loan, Conventional
Financing Conventional
Special Listing Condition Standard
Read Less Info
Want to know what your home might be worth? Contact us for a FREE valuation!

Our team is ready to help you sell your home for the highest possible price ASAP

Bought with Sarah Blanchard • Douglas Elliman
GET MORE INFORMATION
- Alpine Homes For Sale
- Bonita Homes for Sale
- Jamul Homes for Sale
- El Cajon Homes for Sale
- Lakeside Homes for Sale
- La Mesa Homes for Sale
- Chula Vista Homes for Sale
- Lemon Grove Homes for Sale
- Santee Homes for Sale
- Spring Valley Homes for Sale
- Descanso Homes for Sale
- Serra Mesa Homes for Sale
- Clairmont Homes for Sale






