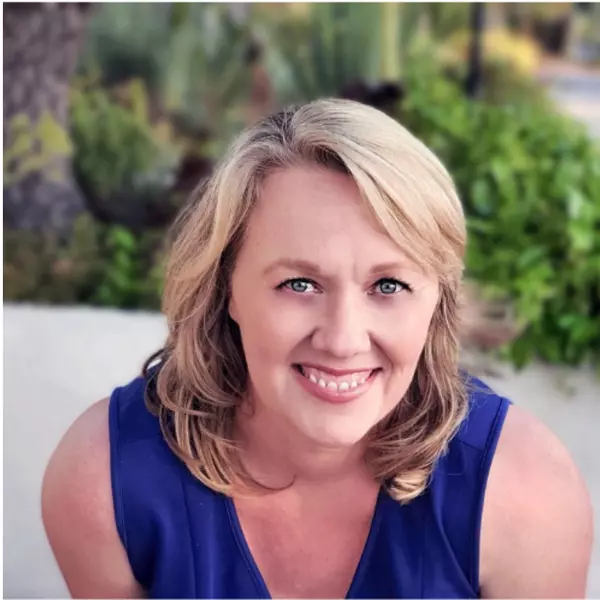
4 Beds
6 Baths
6,027 SqFt
4 Beds
6 Baths
6,027 SqFt
Open House
Tue Nov 04, 11:00am - 2:00pm
Key Details
Property Type Single Family Home
Sub Type Single Family Residence
Listing Status Active
Purchase Type For Sale
Square Footage 6,027 sqft
Price per Sqft $1,078
Subdivision Mirada Estates (32143)
MLS Listing ID OC25241516
Bedrooms 4
Full Baths 5
Half Baths 1
Construction Status Additions/Alterations,Turnkey
HOA Fees $1,380/mo
HOA Y/N Yes
Year Built 2019
Lot Size 0.530 Acres
Property Sub-Type Single Family Residence
Property Description
Location
State CA
County Riverside
Area 321 - Rancho Mirage
Rooms
Other Rooms Guest House Detached, Guest House
Main Level Bedrooms 4
Interior
Interior Features Wet Bar, Breakfast Bar, Cathedral Ceiling(s), Central Vacuum, Separate/Formal Dining Room, Eat-in Kitchen, Furnished, Granite Counters, High Ceilings, In-Law Floorplan, Living Room Deck Attached, Open Floorplan, Pantry, Quartz Counters, Recessed Lighting, Storage, Smart Home, Bar, Wired for Sound, Bedroom on Main Level, Entrance Foyer
Heating Central, ENERGY STAR Qualified Equipment, Fireplace(s)
Cooling Central Air, ENERGY STAR Qualified Equipment, Gas, Zoned
Fireplaces Type Gas, Living Room, Primary Bedroom, Outside, See Through
Inclusions 11 Tv's, surround sound, Tv in kitchen, furniture throughout, paintings, chandeliers throughout, central vacume, ring camera, security camera around house, security system, Blueray player in cabinet below family room tv cabinet, automated fireplaces,
Fireplace Yes
Appliance 6 Burner Stove, Barbecue, Convection Oven, Double Oven, Dishwasher, Freezer, Gas Cooktop, Disposal, Gas Oven, Ice Maker, Microwave, Refrigerator, Self Cleaning Oven, Water To Refrigerator, Dryer, Washer
Laundry Inside
Exterior
Exterior Feature Barbecue, Lighting, Fire Pit
Parking Features Door-Multi, Driveway, Driveway Up Slope From Street, Garage Faces Front, Garage, Private
Garage Spaces 3.0
Garage Description 3.0
Fence Block, Excellent Condition, Masonry, Stucco Wall
Pool Gas Heat, Heated, In Ground, Pebble, Private, Salt Water, Waterfall
Community Features Golf, Hiking, Mountainous, Suburban, Gated, Park
Utilities Available Natural Gas Available
Amenities Available Controlled Access, Dog Park, Other, Guard, Security, Trail(s)
View Y/N Yes
View City Lights, Desert
Roof Type Flat,Other
Accessibility Customized Wheelchair Accessible, Accessible Doors, Accessible Entrance, Accessible Hallway(s)
Total Parking Spaces 3
Private Pool Yes
Building
Lot Description 0-1 Unit/Acre, Corner Lot, Cul-De-Sac, Desert Back, Gentle Sloping, Landscaped, Near Park, Secluded, Sprinkler System, Yard
Dwelling Type House
Faces Northwest
Story 1
Entry Level One
Sewer Unknown
Water Private
Level or Stories One
Additional Building Guest House Detached, Guest House
New Construction No
Construction Status Additions/Alterations,Turnkey
Schools
School District Palm Springs Unified
Others
HOA Name Maryann Hoss
Senior Community No
Tax ID 689350002
Security Features Security System,Closed Circuit Camera(s),Carbon Monoxide Detector(s),Fire Detection System,Security Gate,Gated with Guard,Gated Community,24 Hour Security,Smoke Detector(s),Security Guard,Security Lights
Acceptable Financing Cash to New Loan
Listing Terms Cash to New Loan
Special Listing Condition Standard
Virtual Tour https://www.zillow.com/view-imx/2bebf6ae-bb97-4279-97c6-f19e6bb80016?wl=true&setAttribution=mls&initialViewType=pano


GET MORE INFORMATION
- Alpine Homes For Sale
- Bonita Homes for Sale
- Jamul Homes for Sale
- El Cajon Homes for Sale
- Lakeside Homes for Sale
- La Mesa Homes for Sale
- Chula Vista Homes for Sale
- Lemon Grove Homes for Sale
- Santee Homes for Sale
- Spring Valley Homes for Sale
- Descanso Homes for Sale
- Serra Mesa Homes for Sale
- Clairmont Homes for Sale







